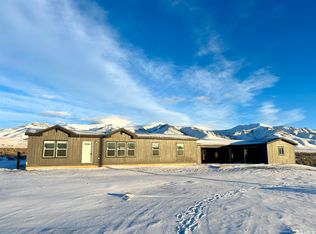Closed
$379,900
7575 Purple Sage Rd, Winnemucca, NV 89445
3beds
1,440sqft
Manufactured Home
Built in 2022
2.55 Acres Lot
$372,800 Zestimate®
$264/sqft
$1,592 Estimated rent
Home value
$372,800
Estimated sales range
Not available
$1,592/mo
Zestimate® history
Loading...
Owner options
Explore your selling options
What's special
Located in the Canyon Run Estates!! 3 bedroom 2 bathroom with an oversized attached fully insulated garage sitting on 2.5 acres. This home features an open floor plan with tons of natural sunlight. The kitchen includes a built in microwave, stainless steel appliances, farmhouse sink, etc.. with an island/breakfast bar overlooking the living room perfect for entertaining. Separate family room that could be used as a play room or office. In the master, bedroom/bathroom there is a double sink vanity and walk-in closet. Central AC!! Laundry room has extra space for storing cleaning products or could be used as a pantry. Gravel driveway with concrete steps/patio in the front and back. With an area completely fenced in for your dogs!!
Zillow last checked: 8 hours ago
Listing updated: June 25, 2025 at 10:53am
Listed by:
Stevie Destout S.185475 775-421-1580,
Cowboy Country Realty
Bought with:
Janet Ellis, B.1002443
NextHome Gold Rush Realty
Source: NNRMLS,MLS#: 250004876
Facts & features
Interior
Bedrooms & bathrooms
- Bedrooms: 3
- Bathrooms: 2
- Full bathrooms: 2
Heating
- Electric
Cooling
- Central Air, Electric, Refrigerated
Appliances
- Included: Dishwasher, Dryer, Electric Oven, Electric Range, Microwave, Oven, Refrigerator, Washer
- Laundry: Laundry Area, Laundry Room, Shelves
Features
- Breakfast Bar, High Ceilings, Kitchen Island, Walk-In Closet(s)
- Flooring: Carpet
- Windows: Double Pane Windows
- Has fireplace: No
Interior area
- Total structure area: 1,440
- Total interior livable area: 1,440 sqft
Property
Parking
- Total spaces: 2
- Parking features: Attached, Garage Door Opener, RV Access/Parking
- Attached garage spaces: 2
Features
- Stories: 1
- Patio & porch: Patio
- Exterior features: None
- Fencing: Partial
- Has view: Yes
- View description: Desert, Mountain(s), Valley
Lot
- Size: 2.55 Acres
- Features: Landscaped, Level
Details
- Parcel number: 10056103
- Zoning: RR-2.5
- Horses can be raised: Yes
Construction
Type & style
- Home type: MobileManufactured
- Property subtype: Manufactured Home
Materials
- Foundation: Crawl Space
- Roof: Composition,Shingle
Condition
- New construction: No
- Year built: 2022
Utilities & green energy
- Sewer: Septic Tank
- Water: Private, Well
- Utilities for property: Electricity Available, Water Available
Community & neighborhood
Security
- Security features: Smoke Detector(s)
Location
- Region: Winnemucca
- Subdivision: Canyon Run Dev
Other
Other facts
- Listing terms: 1031 Exchange,Cash,Conventional,FHA,VA Loan
Price history
| Date | Event | Price |
|---|---|---|
| 6/12/2025 | Sold | $379,900$264/sqft |
Source: | ||
| 5/15/2025 | Contingent | $379,900$264/sqft |
Source: | ||
| 5/10/2025 | Pending sale | $379,900$264/sqft |
Source: | ||
| 4/16/2025 | Listed for sale | $379,900+15.5%$264/sqft |
Source: | ||
| 8/11/2023 | Sold | $329,000-3.2%$228/sqft |
Source: | ||
Public tax history
| Year | Property taxes | Tax assessment |
|---|---|---|
| 2025 | $1,811 +90.6% | $75,526 +0.2% |
| 2024 | $951 +222.3% | $75,351 +251% |
| 2023 | $295 +130.4% | $21,470 +283.4% |
Find assessor info on the county website
Neighborhood: 89445
Nearby schools
GreatSchools rating
- 6/10Grass Valley Elementary SchoolGrades: PK-4Distance: 1.4 mi
- 7/10Winnemucca Junior High SchoolGrades: 7-8Distance: 4.7 mi
- 7/10Albert M Lowry High SchoolGrades: 9-12Distance: 4.9 mi
Schools provided by the listing agent
- Elementary: Grass Valley Elementary
- Middle: Winnemucca Junior High School
- High: Albert Lowry High School
Source: NNRMLS. This data may not be complete. We recommend contacting the local school district to confirm school assignments for this home.
Sell with ease on Zillow
Get a Zillow Showcase℠ listing at no additional cost and you could sell for —faster.
$372,800
2% more+$7,456
With Zillow Showcase(estimated)$380,256
