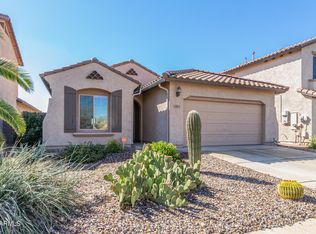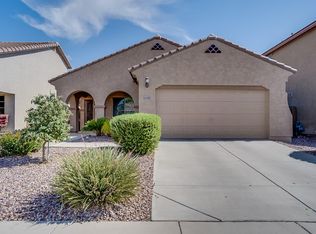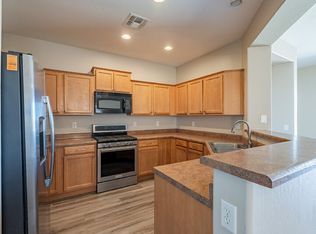Sold for $340,000
$340,000
7573 W Springfield Way, Florence, AZ 85132
5beds
3baths
2,289sqft
Single Family Residence
Built in 2006
5,590 Square Feet Lot
$326,300 Zestimate®
$149/sqft
$1,988 Estimated rent
Home value
$326,300
$297,000 - $359,000
$1,988/mo
Zestimate® history
Loading...
Owner options
Explore your selling options
What's special
Move-in Ready! 5 bedroom/3 bath home! Over $25k Kitchen Updates features: New ''soft close'' Cabinets/Drawers, Subway Tile Backsplash, New Granite Counters, Stove, Microwave, & Dishwasher. The Family Room extends from the Kitchen to create the ideal space for entertaining & relaxing. 2 New 16 Seer A/C units, & $7k whole home water filtration system. First floor Master Bedroom is split from Guest Room & located at the rear of the house for privacy. Master Bath features Double Sinks, Garden Tub, Walk-in Shower, & Large Walk-in Closet. Master Bedroom has separate exit to the back Patio/south-facing backyard. 3 more Bedrooms are Upstairs plus Full Bathroom, and an open loft nook at the top of the stairs. Home also equipped with Solar for Maximum Energy Efficiency.
Zillow last checked: 8 hours ago
Listing updated: December 27, 2024 at 01:05am
Listed by:
Shelly Tchida 602-363-5420,
Superlative Realty
Bought with:
Alicia Hughes, SA582137000
Citiea
Source: ARMLS,MLS#: 6771576

Facts & features
Interior
Bedrooms & bathrooms
- Bedrooms: 5
- Bathrooms: 3
Heating
- Natural Gas
Cooling
- Central Air, Ceiling Fan(s), Programmable Thmstat, See Remarks
Appliances
- Included: Water Purifier
Features
- High Speed Internet, Double Vanity, Master Downstairs, Breakfast Bar, 9+ Flat Ceilings, Vaulted Ceiling(s), Pantry, Full Bth Master Bdrm, Separate Shwr & Tub
- Flooring: Other, Carpet, Tile
- Windows: Low Emissivity Windows, Solar Screens, Double Pane Windows, Vinyl Frame
- Has basement: No
Interior area
- Total structure area: 2,289
- Total interior livable area: 2,289 sqft
Property
Parking
- Total spaces: 4
- Parking features: Garage Door Opener, Direct Access
- Garage spaces: 2
- Uncovered spaces: 2
Features
- Stories: 2
- Patio & porch: Covered, Patio
- Exterior features: Private Yard
- Pool features: None
- Spa features: None
- Fencing: Block
Lot
- Size: 5,590 sqft
- Features: Sprinklers In Rear, Sprinklers In Front, Desert Front, Grass Back, Auto Timer H2O Front, Auto Timer H2O Back
Details
- Parcel number: 21110915
Construction
Type & style
- Home type: SingleFamily
- Architectural style: Santa Barbara/Tuscan
- Property subtype: Single Family Residence
Materials
- Stucco, Wood Frame, Painted
- Roof: Tile
Condition
- Year built: 2006
Details
- Builder name: Pulte
Utilities & green energy
- Sewer: Private Sewer
- Water: Pvt Water Company
Green energy
- Energy efficient items: Solar Panels, Multi-Zones
Community & neighborhood
Community
- Community features: Golf, Pickleball, Community Media Room, Tennis Court(s), Playground, Biking/Walking Path, Fitness Center
Location
- Region: Florence
- Subdivision: ANTHEM AT MERRILL RANCH
HOA & financial
HOA
- Has HOA: Yes
- HOA fee: $339 quarterly
- Services included: Maintenance Grounds, Street Maint
- Association name: Anthem Parkside AMR
- Association phone: 602-957-9191
- Second HOA fee: $124 quarterly
- Second association name: AMR Comm Council
- Second association phone: 602-957-9191
Other
Other facts
- Listing terms: Cash,Conventional,FHA,USDA Loan,VA Loan
- Ownership: Fee Simple
Price history
| Date | Event | Price |
|---|---|---|
| 12/26/2024 | Sold | $340,000-2.9%$149/sqft |
Source: | ||
| 12/19/2024 | Pending sale | $350,000$153/sqft |
Source: | ||
| 11/10/2024 | Price change | $350,000-6.7%$153/sqft |
Source: | ||
| 10/17/2024 | Listed for sale | $375,000+87.5%$164/sqft |
Source: | ||
| 6/28/2018 | Sold | $200,000$87/sqft |
Source: | ||
Public tax history
| Year | Property taxes | Tax assessment |
|---|---|---|
| 2026 | $2,589 -6.4% | $30,960 +3.9% |
| 2025 | $2,766 -2.8% | $29,797 -23% |
| 2024 | $2,845 +2.1% | $38,707 +52.2% |
Find assessor info on the county website
Neighborhood: Merrill Ranch
Nearby schools
GreatSchools rating
- 5/10Anthem Elementary SchoolGrades: PK-9Distance: 0.4 mi
- 4/10Florence High SchoolGrades: 7-12Distance: 5.7 mi
Schools provided by the listing agent
- Middle: Anthem Elementary School - Florence
- High: Florence High School
- District: Florence Unified School District
Source: ARMLS. This data may not be complete. We recommend contacting the local school district to confirm school assignments for this home.
Get a cash offer in 3 minutes
Find out how much your home could sell for in as little as 3 minutes with a no-obligation cash offer.
Estimated market value$326,300
Get a cash offer in 3 minutes
Find out how much your home could sell for in as little as 3 minutes with a no-obligation cash offer.
Estimated market value
$326,300


