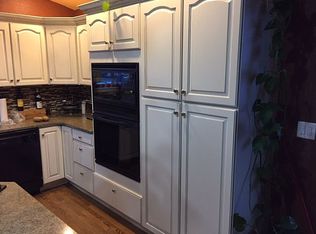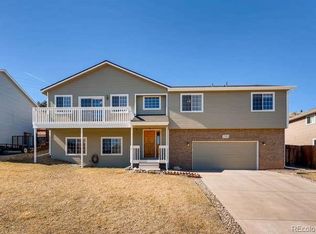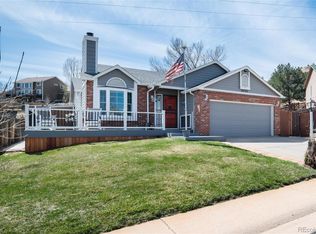Here is your open concept home among the wildlife! Views Views Views...Dakota Hogback in back....Denver Skyline out front. Sit on your deck, or down to dinner and watch the deer frolic outside. Keep an eye out for late night fox visitors. This is a once a year home if you want these views for under $500k. The open floor plan living space flows to the kitchen via fresh hardwood floors. Modern updated kitchen has laundry right next door, and direct access to the garage. The upstairs living layout keeps all the kids bedrooms close to mom and dad, and there is a flex space in the hallway perfect for desks or cozy reading. The basement has been finished to be a mother-in-law / guest suite but is currently set up as a den. Perfect for visitors, a renter, or if your teenager needs more space...even with a perfect little desk nook and huge closet. The neighborhood has no HOA. In addition to the garage being oversized tall, the garage has a HUGE concrete pad for your toy hauler, trailer, or RV.
This property is off market, which means it's not currently listed for sale or rent on Zillow. This may be different from what's available on other websites or public sources.


