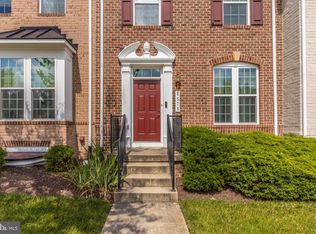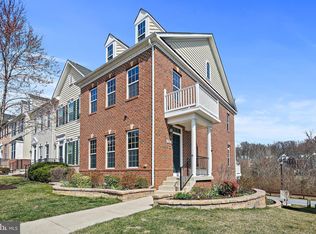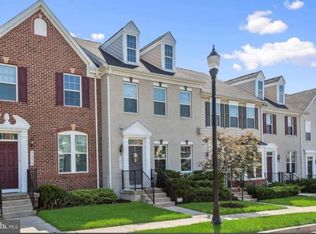Beautifully appointed on every one of its three levels, this gorgeous end unit home is an absolute must-see! This immaculate home has been perfectly maintained, making it move-in ready for you. Make your way into its convenient and private side entry, where you are welcomed by a gorgeous, sunny main level. Gleaming hardwood floors are complemented by abundant natural light in the gracious living and dining room combination. Continue into the sparkling kitchen, with plenty of cabinet space, granite counter tops, some updated stainless steel appliances, and a large center island with both seating and meal prep space. The kitchen and sunny breakfast area walk out to the expansive Trex deck, offering maintenance-free relaxation and serene, tree-studded views! Continue upstairs, where you are welcomed by four spacious bedrooms all with plush carpeting and ample closet space. The owner s suite must be seen to be believed - it features a private bath as well as a fabulous, unique upper loft area, perfect for a quiet sitting area or home office. The home is finished by its large and accommodating lower level, ideal for a family room, media room, or home gym. It features access to the fabulous two-car garage. Finally, this home is situated in the coveted community of Raincliffe, offering so many amenities to suit your lifestyle - everything from a tot lot and pond, to lovely walking paths amidst the beautifully maintained grounds, to a charming gazebo for enjoying time outdoors with friends and neighbors. This community is centrally located in Sykesville, giving you access to many shopping, dining, and entertainment options, as well as outdoor recreation opportunities, local farms, and so much more. Don t miss this one!
This property is off market, which means it's not currently listed for sale or rent on Zillow. This may be different from what's available on other websites or public sources.


