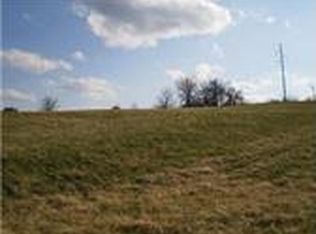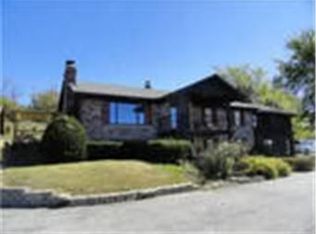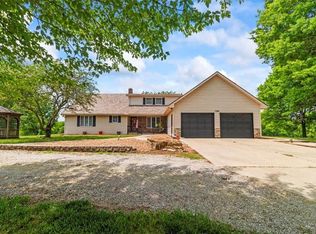Come enjoy extraordinary living in this immaculate custom built estate home nestled on 10 acres. Only minutes from I-70, sitting on a hilltop with breathtaking views, this home offers it all! The open floor plan is flooded with natural light throughout! Huge, tiled patios and decks are accessible from main living areas and bedrooms! Finished basement has a family room, gym, safe room, custom bar, and tons of storage. The home also boasts a beautiful tile pool and hot tub! Huge 40X80 outbuilding, too!
This property is off market, which means it's not currently listed for sale or rent on Zillow. This may be different from what's available on other websites or public sources.


