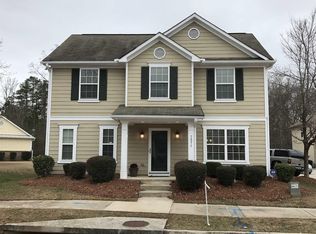WELL MAINTAINED, 3BR/2.5BA WITH UPSTAIRS LOFT, OPEN FLOOR PLAN, GREAT ROOM WITH VIEW TO THE KITCHEN. STAINLESS STEEL APPLIANCE, BREAKFAST AREA & BAR. SEPARATE DINNING ROOM. MASTER SUITE WITH FRENCH DOOR AND OVERSIZE MASTER BATHROOM.
This property is off market, which means it's not currently listed for sale or rent on Zillow. This may be different from what's available on other websites or public sources.
