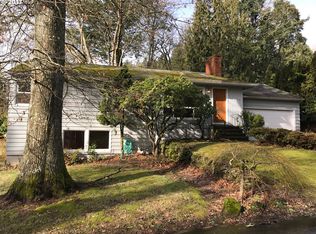OH Sat & Sun-8/2 & 8/3, 12-3pm-Beautifully maintained 4Bd/2BA, Mid-Century Modern day ranch in the Heart of Raleigh Hills, exudes quality of construction. Privacy abounds - gorgeous 1/3 acre property brings a country feel to this city oasis. Glistening pool & pool house add a resort feel. Outstanding location - easy access to Hwy. 26 & 217, Downtown Portland, Beaverton, Raleigh Park, West Slope Library & MORE. Gleaming Hardwoods, Gourmet Kitchen w/Nook, Gas Cooking, A/C, Stunning Grounds.
This property is off market, which means it's not currently listed for sale or rent on Zillow. This may be different from what's available on other websites or public sources.
