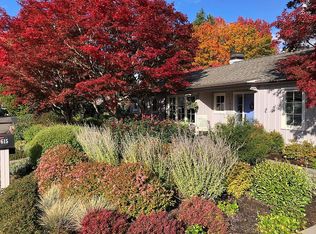Rare opportunity to rent a Hemenway designed, Bauman built 1956 classic Midcentury Modern ranch in prime Broadmoor location. Step into charm and comfort in this spacious four-bedroom, two-and-a-half bathroom open-concept home full of character and retro appeal. The beautifully manicured front yard welcomes with flowering bushes, a spring-blooming dogwood tree, and a lush rose bed. Inside, the kitchen offers warm functionality with classic wood cabinetry, distinctive tile accents, and modern stainless steel appliances, including a double oven, stovetop, refrigerator, sink, and dishwasher. The large window over the sink frames a lovely view of the backyard and fills the space with natural light. Just off the kitchen, the generous family room is a comfortable setting with oversized windows, space for a breakfast nook, and direct access to the covered patioan ideal spot for casual meals, year-round barbecuing, or relaxing in the summer sun. The formal dining room flows seamlessly into the spacious living room, with a friendly ambiance perfect for entertaining family and friends. Light hardwood floors and full-length windows combine to create a warm, welcoming, and light-filled space. Three generous bedrooms and a fourth expansive primary suite are located on a carpeted wing of the home. The primary bedroom offers three closets, multiple windows, and plenty of room to relax. The en-suite primary bathroom has vintage tiling, a walk-in shower and vanity lighting. An additional retro-style full bathroom features tile surrounding the walk-in shower and separate tub. All bedrooms have expansive closets. A dedicated laundry room that opens to the attached garage offers extensive built-in cabinetry and drawers, and a convenient half bathroom. The basement, with its spacious open layout and built-in shelving, is perfect for transforming into a recreation room, home office, gym, playroom, media room, or studio. The backyard is a peaceful haven with a covered patio surrounded by blooming roses, vibrant flowers, and a graceful Japanese maple tree. Raspberries, blueberries, and a fig tree add both beauty and bounty to the space. The expansive green lawnmore than large enough for a cornhole court, croquet set, badminton net, or other family gamesextends to the privacy fence that is lined with evergreen foliage, providing seclusion and serene and protected outdoor living. A garden shed is available to store all outdoor gear. Owner maintains landscaping. This open-concept home blends nostalgia with comfort, offering plenty of space both inside and out and endless potential for your personal touch. Nestled in the heart of the sought-after Broadmoor neighborhood, this charming home is just steps from the local Elementary, West Slope Library, and the Southwest Community Center with its pool and fitness facilities in nearby Gabriel Park. During warmer months, enjoy a refreshing dip at the seasonal Raleigh Park Pool & Tennis Courtsall within easy walking distance of your front door. A commuter's dream just minutes from downtown Portland, Beaverton, and Washington Square, as well as St. Vincent Hospital, the vintage home is ideally located on a quiet street with convenient access to everyday essentials. Nearby amenities include restaurants, take-out options, health food and grocery stores, banks, medical facilities, houses of worship, and shopping centers. Outdoor and recreational enthusiasts will appreciate the walkable neighborhood and being near Harmon Pool, RedTail Golf Center, and Portland Golf Cluboffering the perfect blend of convenience, comfort, and community.
This property is off market, which means it's not currently listed for sale or rent on Zillow. This may be different from what's available on other websites or public sources.
