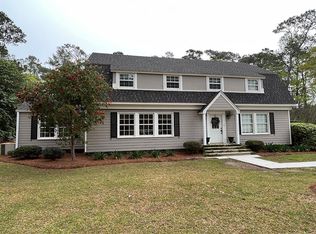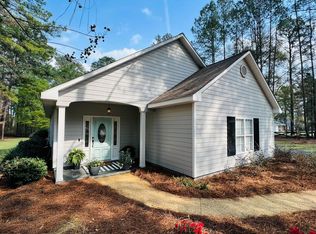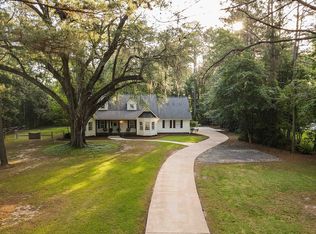Sold for $587,750
$587,750
7570 Metcalf Rd, Thomasville, GA 31792
4beds
2,607sqft
SingleFamily
Built in 1971
1.43 Acres Lot
$621,200 Zestimate®
$225/sqft
$2,880 Estimated rent
Home value
$621,200
$553,000 - $696,000
$2,880/mo
Zestimate® history
Loading...
Owner options
Explore your selling options
What's special
Please text or call Jennifer @ 229-224-2578 to see this home.
Renovated Kitchen, very open and large. The roof is brand new, new air ducts in the attic as well. The laundry room does need renovated and the tub in the bathroom needs to be redone as well. This home does have a pool that is not working, it has to be completely redone OR filled in. There is also a pool house with electricity and water. The seller is leaving this for the new owners to decide if they would like to fill it in OR have a new pool put in its place. Owner is giving a $9,000 (cost to have it filled in) cash gift to the new owners to fill it in or put towards the new pool.
The master bedroom is so large and amazing with the vaulted wood ceilings. Perfect home for entertaining guests.
Please text or call Jennifer @ 229-224-2578 to see this home.
Facts & features
Interior
Bedrooms & bathrooms
- Bedrooms: 4
- Bathrooms: 3
- Full bathrooms: 3
Heating
- Forced air, Propane / Butane
Cooling
- Central
Appliances
- Included: Washer
Features
- Blinds, Light & Airy, Recessed Lighting, Newly Painted
- Flooring: Tile, Hardwood, Laminate
- Basement: None
- Has fireplace: Yes
Interior area
- Total interior livable area: 2,607 sqft
Property
Parking
- Total spaces: 2
- Parking features: Carport
Features
- Exterior features: Brick
Lot
- Size: 1.43 Acres
Details
- Parcel number: 057B025
Construction
Type & style
- Home type: SingleFamily
Materials
- Wood
- Foundation: Masonry
- Roof: Asphalt
Condition
- Year built: 1971
Community & neighborhood
Community
- Community features: On Site Laundry Available
Location
- Region: Thomasville
Other
Other facts
- Style: Ranch
- Exterior Features: Storage Building, Workshop
- Landscaped: Vinyl Fencing, Grass, Mature Plantings
- Bedroom Features: Master Suite, Main Level Master Suite
- Wall Features: Paneling, Built-ins
- Mechanical Features: Gas Heat
- Condition: Well-Kept
- Wall Features: Sheetrock
- Special Rooms: Dining, Living Room, Family Room/Den, Attic
- Bath Features: Tub/Shower Combo, Ceramic Tile Bath, Master Bath, Separate Shower, Double Vanities
- Interior Features: Blinds, Light & Airy, Recessed Lighting, Newly Painted
- Energy Saving Features: Programmable Thermostat
- Foundation: Concrete Slab
- Ceiling Features: Crown Moldings, Beamed
- Kitchen Dining Features: Hard Surface Countertops
- Driveway: Other-See Remarks
Price history
| Date | Event | Price |
|---|---|---|
| 4/23/2025 | Sold | $587,750-0.2%$225/sqft |
Source: Public Record Report a problem | ||
| 4/2/2025 | Pending sale | $589,000$226/sqft |
Source: TABRMLS #925258 Report a problem | ||
| 3/24/2025 | Contingent | $589,000$226/sqft |
Source: TABRMLS #925258 Report a problem | ||
| 3/21/2025 | Listed for sale | $589,000+68.3%$226/sqft |
Source: TABRMLS #925258 Report a problem | ||
| 4/1/2022 | Sold | $350,000-2.5%$134/sqft |
Source: Public Record Report a problem | ||
Public tax history
| Year | Property taxes | Tax assessment |
|---|---|---|
| 2025 | $2,496 +0.2% | $122,511 +3% |
| 2024 | $2,491 +8.4% | $118,968 +6.1% |
| 2023 | $2,298 +3.3% | $112,115 +14.8% |
Find assessor info on the county website
Neighborhood: 31792
Nearby schools
GreatSchools rating
- NAGarrison-Pilcher Elementary SchoolGrades: 1-2Distance: 5.1 mi
- 6/10Thomas County Middle SchoolGrades: 5-8Distance: 6.2 mi
- 7/10Thomas County Central High SchoolGrades: 9-12Distance: 5.1 mi
Get pre-qualified for a loan
At Zillow Home Loans, we can pre-qualify you in as little as 5 minutes with no impact to your credit score.An equal housing lender. NMLS #10287.


