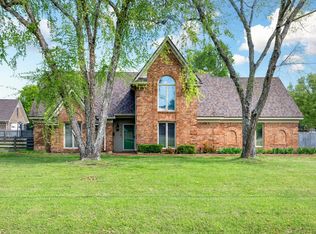Sold for $392,000
$392,000
7570 Memphis Arlington Rd, Memphis, TN 38135
3beds
2,225sqft
Single Family Residence
Built in 1986
0.95 Acres Lot
$385,800 Zestimate®
$176/sqft
$2,379 Estimated rent
Home value
$385,800
$363,000 - $413,000
$2,379/mo
Zestimate® history
Loading...
Owner options
Explore your selling options
What's special
Welcome to 7570 Memphis Arlington Rd in Bartlett—an incredible home nestled on a spacious 1-acre lot in the Bon Lin School District! This beautifully maintained 4-bedroom, 3-bath home is loaded with updates and features your buyers will love. The updated kitchen shines with modern touches, perfect for entertaining or everyday living. Enjoy cozy evenings in the spacious living areas and retreat to generously sized bedrooms for privacy and comfort. Step outside to your own backyard oasis featuring a sparkling in-ground pool, new motor (Oct 2023), liner (Feb 2020), and diving board (Feb 2020)—plus an extended covered patio added in Mar 2024, perfect for relaxing or hosting family gatherings. There’s also a huge 24x16 wired storage building, great for a workshop, storage, or hobby space. Major updates include: New roof & skylights – Mar 2025; Appliances- Feb. 2023; Water Heater A- Oct 2021, B- Mar 2020; Pool Pump- Mar 2021, HVAC- Nov 2020 w/ upgraded AC Units (2); Carpet 2019
Zillow last checked: 8 hours ago
Listing updated: May 21, 2025 at 09:05am
Listed by:
Ashley Weatherly Stafford,
eXp Realty, LLC
Bought with:
Alli Clark
Keller Williams
Source: MAAR,MLS#: 10194406
Facts & features
Interior
Bedrooms & bathrooms
- Bedrooms: 3
- Bathrooms: 3
- Full bathrooms: 3
Primary bedroom
- Features: Carpet
- Level: First
- Area: 195
- Dimensions: 13 x 15
Bedroom 2
- Features: Carpet
- Level: First
- Area: 143
- Dimensions: 13 x 11
Bedroom 3
- Features: Carpet
- Level: Second
- Area: 143
- Dimensions: 13 x 11
Bedroom 4
- Features: Carpet
- Level: Second
- Area: 260
- Dimensions: 13 x 20
Primary bathroom
- Features: Double Vanity, Separate Shower, Vaulted/Coffered Ceiling, Full Bath
Dining room
- Features: Separate Dining Room
- Area: 110
- Dimensions: 10 x 11
Kitchen
- Features: Eat-in Kitchen, Pantry
- Area: 200
- Dimensions: 20 x 10
Living room
- Features: Great Room
- Dimensions: 0 x 0
Den
- Area: 270
- Dimensions: 15 x 18
Heating
- Central
Cooling
- Central Air
Appliances
- Included: Range/Oven, Dishwasher, Microwave
- Laundry: Laundry Room
Features
- 1 or More BR Down, Primary Down, Double Vanity Bath, Separate Tub & Shower, Vaulted/Coff/Tray Ceiling, Walk-In Closet(s), Den/Great Room, Kitchen, Primary Bedroom, 2nd Bedroom, 2 or More Baths, 3rd Bedroom, 4th or More Bedrooms, 1 Bath
- Flooring: Part Carpet
- Number of fireplaces: 1
- Fireplace features: Factory Built
Interior area
- Total interior livable area: 2,225 sqft
Property
Parking
- Total spaces: 2
- Parking features: Driveway/Pad, Garage Faces Side
- Has garage: Yes
- Covered spaces: 2
- Has uncovered spaces: Yes
Features
- Stories: 1
- Patio & porch: Covered Patio
- Has private pool: Yes
- Pool features: In Ground
- Fencing: Wood Fence
Lot
- Size: 0.95 Acres
- Dimensions: 150 x 280
- Features: Level
Details
- Additional structures: Storage
- Parcel number: B0149D A00089
Construction
Type & style
- Home type: SingleFamily
- Architectural style: Traditional
- Property subtype: Single Family Residence
Materials
- Brick Veneer
- Foundation: Slab
- Roof: Composition Shingles
Condition
- New construction: No
- Year built: 1986
Utilities & green energy
- Sewer: Public Sewer
- Water: Public
Community & neighborhood
Location
- Region: Memphis
- Subdivision: Bartlett Country
Other
Other facts
- Price range: $392K - $392K
Price history
| Date | Event | Price |
|---|---|---|
| 5/21/2025 | Sold | $392,000-1.8%$176/sqft |
Source: | ||
| 4/22/2025 | Pending sale | $399,000$179/sqft |
Source: | ||
| 4/16/2025 | Listed for sale | $399,000+55.9%$179/sqft |
Source: | ||
| 12/19/2019 | Sold | $256,000+2.8%$115/sqft |
Source: | ||
| 10/11/2019 | Price change | $249,000-7.4%$112/sqft |
Source: Groome & Co. #10063423 Report a problem | ||
Public tax history
| Year | Property taxes | Tax assessment |
|---|---|---|
| 2025 | $4,251 +27.7% | $97,725 +50.3% |
| 2024 | $3,329 | $65,025 |
| 2023 | $3,329 | $65,025 |
Find assessor info on the county website
Neighborhood: Bartlett Country
Nearby schools
GreatSchools rating
- 7/10Bon Lin Elementary SchoolGrades: PK-5Distance: 1.1 mi
- 7/10Bon Lin Middle SchoolGrades: 6-8Distance: 1.1 mi
- 8/10Bartlett High SchoolGrades: 9-12Distance: 4 mi
Get pre-qualified for a loan
At Zillow Home Loans, we can pre-qualify you in as little as 5 minutes with no impact to your credit score.An equal housing lender. NMLS #10287.
Sell for more on Zillow
Get a Zillow Showcase℠ listing at no additional cost and you could sell for .
$385,800
2% more+$7,716
With Zillow Showcase(estimated)$393,516
