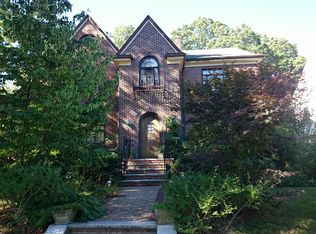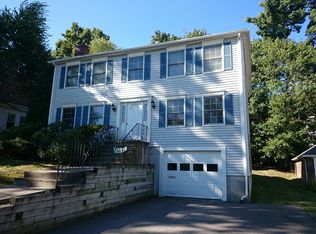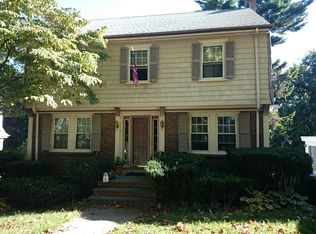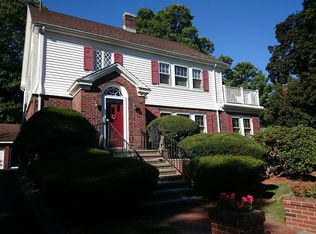RARE TO THE MARKET IS THIS CARRIAGE LANE BRICK TUDOR LOCATED IN BELLEVUE HILL!!. The home was meticulously restored 2 years ago by the current owner. The original hardwood floors with inlay medallions were stained in a rich maple color, all new crown molding, new half bath with bead board surround, custom kitchen with 10ft island, 2in miter edge quartz counter, KitchenAid appliance package with Bosch paneled dishwasher, wall oven & wine cooler, open concept to dining & family room, front to back formal lv room with wood burning FP, office space with direct access to mudroom. The second floor features Master suite with his/her closets, double vanity bath with solid stone spa like shower, 3 bedrooms with generous closet space, access to third floor flex space used as a playroom or 5th bedroom. Exterior offers a solid brick construction 2 car garage with a fenced in yard and perennial gardens. DON'T MISS OUT ON THIS OPPORTUNITY TO LIVE ON THE HIGHLY REGARDED PARKWAY!!
This property is off market, which means it's not currently listed for sale or rent on Zillow. This may be different from what's available on other websites or public sources.



