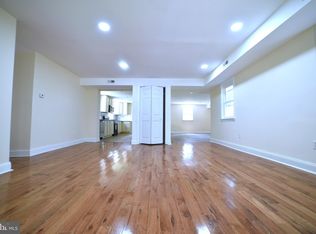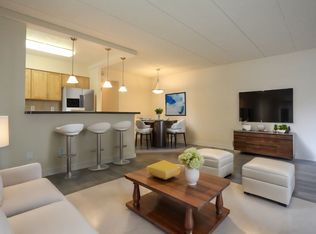Sold for $500,000 on 01/18/24
$500,000
757 W Providence Rd, Lansdowne, PA 19050
4beds
2,860sqft
Single Family Residence
Built in 1980
0.57 Acres Lot
$547,600 Zestimate®
$175/sqft
$2,964 Estimated rent
Home value
$547,600
$520,000 - $575,000
$2,964/mo
Zestimate® history
Loading...
Owner options
Explore your selling options
What's special
Welcome to this exquisite, detached home located lesss than a mile from the town of Lansdowne. This house seamlessly combines timeless elegance with modern luxury, featuring fully rehabbed interiors adorned with the latest updates. This residence stands as a testament to meticulous craftsmanship and thoughtful design, boasting the latest features to cater to your every need and desire. This home presents a captivating curb appeal that instantly captures your attention. The exterior showcases elegant architecture making a striking statement from the moment you arrive. Step inside to discover a seamless transition from the outside world to an interior haven of comfort and sophistication. Every detail has been carefully considered in the extensive rehabilitation, resulting in a residence that's both visually stunning and highly functional. Upon entry, you'll be greeted by the rich textures and warm hues of engineered flooring that flows throughout the open-concept main level. This beautiful flooring choice combines the appeal of natural wood with the durability and practicality of modern engineering, creating a welcoming atmosphere that's easy to maintain. Natural and LED light highlight the clean lines and fresh, modern finishes. The two living areas offer perfect spaces for relaxation or entertainment, complete with a state-of-the-art fireplace that exudes both warmth and style. The chef's kitchen is a masterpiece of design, featuring top-of-the-line appliances, including 5 burner gas cooktops, under cabinet build in microwave, exhaust fan, stainless refrigerator (ice maker included), custom cabinetry, and luxurious Corian countertops. With an expansive island at its center, it's not just a place to prepare meals but a hub for gathering and creating lasting memories. The adjacent dining area offers a great view of the backyard. Ascending the staircase, you'll find a serene escape in the bedrooms. The master bedroom is a sanctuary of indulgence, complete with an ensuite bathroom featuring contemporary fixtures and finishes. Each additional bedroom offers ample space, plush carpeting, and ample natural light. The fully updated bathrooms throughout the home exhibit the latest in design trends, incorporating sleek hardware, elegant tiling, and innovative fixtures. The laundry room offers a washer and gas dryer (Samsung) and a large additional room. The basement is 75% finished adding extra living space in this already so spacious home. Outside, the yard provides an oasis of tranquility. Whether you're hosting all fresco gatherings, lounging in the sun, or enjoying a quiet evening. The outdoor space is an extension of the home's charm and comfort. With a complete rehabilitation that includes modern conveniences such energy-efficient systems, and a new roof, this detached home stands as a true embodiment of contemporary living at its finest. From the curb to the backyard, every corner of this residence has been thoughtfully reimagined, creating a space that's not just a house but a place you'll be proud to call home.
Zillow last checked: 8 hours ago
Listing updated: September 29, 2023 at 05:01pm
Listed by:
Ms. Isabelle A Greenberg 610-955-6443,
Coldwell Banker Realty
Bought with:
Ms. Isabelle A Greenberg, RS333014
Coldwell Banker Realty
Source: Bright MLS,MLS#: PADE2051706
Facts & features
Interior
Bedrooms & bathrooms
- Bedrooms: 4
- Bathrooms: 2
- Full bathrooms: 2
Basement
- Description: Percent Finished: 75.0
- Area: 0
Heating
- Forced Air, Natural Gas
Cooling
- Central Air, Natural Gas
Appliances
- Included: Microwave, Dishwasher, Dryer, Oven/Range - Gas, Range Hood, Washer, Water Heater, Refrigerator, Gas Water Heater
- Laundry: Dryer In Unit, Upper Level, Washer In Unit
Features
- Butlers Pantry, Combination Kitchen/Dining, Dining Area, Family Room Off Kitchen, Open Floorplan, Formal/Separate Dining Room, Eat-in Kitchen, Kitchen - Gourmet, Kitchen Island, Pantry, Walk-In Closet(s), 9'+ Ceilings, High Ceilings
- Flooring: Engineered Wood, Ceramic Tile
- Basement: Finished
- Number of fireplaces: 1
- Fireplace features: Gas/Propane, Mantel(s)
Interior area
- Total structure area: 2,860
- Total interior livable area: 2,860 sqft
- Finished area above ground: 2,860
- Finished area below ground: 0
Property
Parking
- Total spaces: 6
- Parking features: Garage Faces Side, Garage Door Opener, Attached, Driveway
- Attached garage spaces: 2
- Uncovered spaces: 4
Accessibility
- Accessibility features: Accessible Hallway(s), >84" Garage Door
Features
- Levels: Two
- Stories: 2
- Pool features: None
Lot
- Size: 0.57 Acres
- Dimensions: 145.00 x 246.00
Details
- Additional structures: Above Grade, Below Grade
- Parcel number: 16020167404
- Zoning: RES
- Special conditions: Standard
Construction
Type & style
- Home type: SingleFamily
- Architectural style: Colonial
- Property subtype: Single Family Residence
Materials
- Vinyl Siding, Aluminum Siding
- Foundation: Concrete Perimeter
- Roof: Shingle
Condition
- Excellent
- New construction: No
- Year built: 1980
- Major remodel year: 2023
Utilities & green energy
- Electric: 200+ Amp Service
- Sewer: Public Sewer
- Water: Public
- Utilities for property: Electricity Available, Natural Gas Available, Sewer Available, Water Available
Community & neighborhood
Location
- Region: Lansdowne
- Subdivision: None Available
- Municipality: UPPER DARBY TWP
Other
Other facts
- Listing agreement: Exclusive Right To Sell
- Listing terms: Cash,Conventional
- Ownership: Fee Simple
Price history
| Date | Event | Price |
|---|---|---|
| 1/18/2024 | Sold | $500,000$175/sqft |
Source: Public Record Report a problem | ||
| 9/29/2023 | Sold | $500,000+4.2%$175/sqft |
Source: | ||
| 9/17/2023 | Pending sale | $479,900$168/sqft |
Source: | ||
| 8/18/2023 | Contingent | $479,900$168/sqft |
Source: | ||
| 8/10/2023 | Listed for sale | $479,900+134.1%$168/sqft |
Source: | ||
Public tax history
| Year | Property taxes | Tax assessment |
|---|---|---|
| 2025 | $11,842 +3.5% | $270,560 |
| 2024 | $11,442 +1% | $270,560 |
| 2023 | $11,334 +2.8% | $270,560 |
Find assessor info on the county website
Neighborhood: 19050
Nearby schools
GreatSchools rating
- 5/10Park Lane El SchoolGrades: K-6Distance: 0.5 mi
- 2/10Penn Wood Middle SchoolGrades: 7-8Distance: 1.1 mi
- 2/10Penn Wood High SchoolGrades: 9-12Distance: 1.1 mi
Schools provided by the listing agent
- District: Upper Darby
Source: Bright MLS. This data may not be complete. We recommend contacting the local school district to confirm school assignments for this home.

Get pre-qualified for a loan
At Zillow Home Loans, we can pre-qualify you in as little as 5 minutes with no impact to your credit score.An equal housing lender. NMLS #10287.
Sell for more on Zillow
Get a free Zillow Showcase℠ listing and you could sell for .
$547,600
2% more+ $10,952
With Zillow Showcase(estimated)
$558,552
