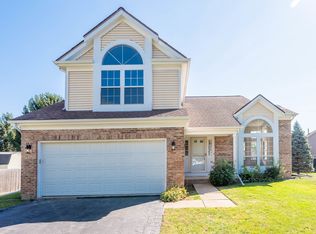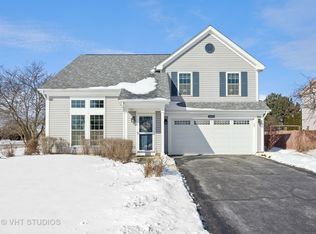Closed
$347,000
757 Village Rd, Crystal Lake, IL 60014
3beds
1,740sqft
Single Family Residence
Built in 1992
0.31 Acres Lot
$404,300 Zestimate®
$199/sqft
$2,624 Estimated rent
Home value
$404,300
$384,000 - $425,000
$2,624/mo
Zestimate® history
Loading...
Owner options
Explore your selling options
What's special
This beautiful split-level home checks all the boxes. Vaulted ceilings and new vinyl plank flooring in living room and dining room provides ample space for entertaining guests. The kitchen boasts beautiful granite countertops and stainless-steel appliances. Down the stairs you will find a spacious family room with a large slider where you will see the home's most notable feature - A HUGE lot offering a fenced-in yard with a patio and fire pit that provides plenty of room for outdoor activities, entertaining and privacy. Back inside, check out the sub-basement where you will find another finished room that can be used as a playroom or additional family room. Continue down the hall to find an amazing, finished room ready for your home gym - perfect place for all your workout equipment! On the upper level you will find 3 spacious bedrooms and two full bathrooms. This home has it all -conveniently located near schools, shopping, and restaurants, this one cannot be missed!
Zillow last checked: 8 hours ago
Listing updated: June 21, 2023 at 06:23pm
Listing courtesy of:
Marie Pesek 847-393-3453,
Berkshire Hathaway HomeServices Starck Real Estate,
Karen Czarny 847-354-8941,
Berkshire Hathaway HomeServices Starck Real Estate
Bought with:
Laurie Arslani
Keller Williams Success Realty
Source: MRED as distributed by MLS GRID,MLS#: 11785141
Facts & features
Interior
Bedrooms & bathrooms
- Bedrooms: 3
- Bathrooms: 3
- Full bathrooms: 2
- 1/2 bathrooms: 1
Primary bedroom
- Features: Flooring (Carpet), Bathroom (Full, Shower Only)
- Level: Second
- Area: 165 Square Feet
- Dimensions: 15X11
Bedroom 2
- Features: Flooring (Carpet)
- Level: Second
- Area: 140 Square Feet
- Dimensions: 10X14
Bedroom 3
- Features: Flooring (Carpet)
- Level: Second
- Area: 100 Square Feet
- Dimensions: 10X10
Dining room
- Features: Flooring (Carpet)
- Level: Main
- Area: 120 Square Feet
- Dimensions: 12X10
Exercise room
- Features: Flooring (Other)
- Level: Basement
- Area: 184 Square Feet
- Dimensions: 8X23
Family room
- Features: Flooring (Vinyl)
- Level: Lower
- Area: 187 Square Feet
- Dimensions: 11X17
Other
- Features: Flooring (Carpet)
- Level: Basement
- Area: 140 Square Feet
- Dimensions: 10X14
Kitchen
- Features: Kitchen (Eating Area-Table Space, Granite Counters), Flooring (Vinyl)
- Level: Main
- Area: 160 Square Feet
- Dimensions: 16X10
Laundry
- Features: Flooring (Vinyl)
- Level: Lower
- Area: 36 Square Feet
- Dimensions: 6X6
Living room
- Features: Flooring (Vinyl), Window Treatments (Blinds)
- Level: Main
- Area: 221 Square Feet
- Dimensions: 17X13
Heating
- Forced Air
Cooling
- Central Air
Appliances
- Included: Range, Microwave, Dishwasher, Refrigerator, Washer, Dryer, Disposal, Stainless Steel Appliance(s), Water Softener Owned, Humidifier
Features
- Cathedral Ceiling(s), Granite Counters, Separate Dining Room
- Flooring: Laminate
- Basement: Finished,Rec/Family Area,Partial
Interior area
- Total structure area: 426
- Total interior livable area: 1,740 sqft
- Finished area below ground: 366
Property
Parking
- Total spaces: 2
- Parking features: Asphalt, On Site, Garage Owned, Attached, Garage
- Attached garage spaces: 2
Accessibility
- Accessibility features: No Disability Access
Features
- Levels: Tri-Level
- Patio & porch: Patio
- Exterior features: Fire Pit
- Fencing: Fenced
Lot
- Size: 0.31 Acres
- Dimensions: 124X108X89X183
- Features: Corner Lot, Cul-De-Sac, Landscaped
Details
- Additional structures: Shed(s)
- Parcel number: 1919176007
- Special conditions: None
- Other equipment: Water-Softener Owned, Ceiling Fan(s), Sump Pump
Construction
Type & style
- Home type: SingleFamily
- Property subtype: Single Family Residence
Materials
- Vinyl Siding
- Foundation: Concrete Perimeter
- Roof: Asphalt
Condition
- New construction: No
- Year built: 1992
Utilities & green energy
- Electric: Circuit Breakers
- Sewer: Public Sewer
- Water: Public
Community & neighborhood
Security
- Security features: Security System
Community
- Community features: Park, Curbs, Sidewalks, Street Paved
Location
- Region: Crystal Lake
- Subdivision: The Villages
HOA & financial
HOA
- Services included: None
Other
Other facts
- Listing terms: Conventional
- Ownership: Fee Simple
Price history
| Date | Event | Price |
|---|---|---|
| 6/21/2023 | Sold | $347,000+3.3%$199/sqft |
Source: | ||
| 5/21/2023 | Contingent | $335,900$193/sqft |
Source: | ||
| 5/17/2023 | Listed for sale | $335,900+31.7%$193/sqft |
Source: | ||
| 12/11/2020 | Sold | $255,000-1.9%$147/sqft |
Source: | ||
| 11/1/2020 | Pending sale | $260,000$149/sqft |
Source: RE/MAX Suburban #10914981 Report a problem | ||
Public tax history
| Year | Property taxes | Tax assessment |
|---|---|---|
| 2024 | $9,184 +3.6% | $115,939 +11.8% |
| 2023 | $8,863 +6.7% | $103,693 +11.4% |
| 2022 | $8,309 +5.8% | $93,050 +7.3% |
Find assessor info on the county website
Neighborhood: 60014
Nearby schools
GreatSchools rating
- 3/10Indian Prairie Elementary SchoolGrades: K-5Distance: 0.2 mi
- 4/10Lundahl Middle SchoolGrades: 6-8Distance: 2.2 mi
- 10/10Crystal Lake South High SchoolGrades: 9-12Distance: 1.8 mi
Schools provided by the listing agent
- Elementary: Indian Prairie Elementary School
- Middle: Lundahl Middle School
- High: Crystal Lake South High School
- District: 47
Source: MRED as distributed by MLS GRID. This data may not be complete. We recommend contacting the local school district to confirm school assignments for this home.
Get a cash offer in 3 minutes
Find out how much your home could sell for in as little as 3 minutes with a no-obligation cash offer.
Estimated market value$404,300
Get a cash offer in 3 minutes
Find out how much your home could sell for in as little as 3 minutes with a no-obligation cash offer.
Estimated market value
$404,300

