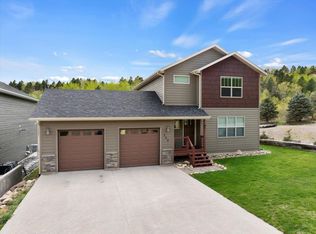Endless style surrounds you in this newer 3 bedroom, 2.5 bath home with room for expansion. A heated drive-under garage and abundant curb appeal welcome you as you approach. Inside, you will enjoy the open floor plan with great natural light and a bright appearance. The kitchen includes a large island for seating, plus ample storage. The dining room opens up to the back deck with trex, where you can enjoy the stunning views, & gas already plumbed for your grill. The homes 3 bedrooms are upstairs, and carpeted for comfort. The master suite includes 2 closets (1 as a walk-in) plus a huge tiled shower & large vanity. The walk-out basement is unfinished, but is plumbed for another bathroom. From the walk-out, you can enjoy the yard which can be finished by the buyer, plus there is a covered patio & a fenced pet area. Lot 12 next door is available for the additional cost of $46,000.
This property is off market, which means it's not currently listed for sale or rent on Zillow. This may be different from what's available on other websites or public sources.
