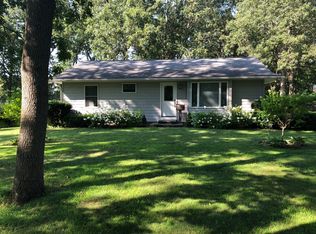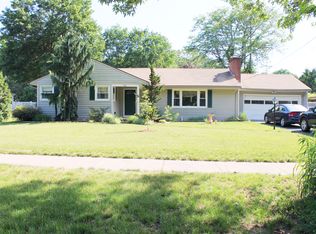Sold for $413,000
$413,000
757 Shaker Rd, Longmeadow, MA 01106
5beds
2,402sqft
Single Family Residence
Built in 1955
0.72 Acres Lot
$414,800 Zestimate®
$172/sqft
$4,042 Estimated rent
Home value
$414,800
$386,000 - $448,000
$4,042/mo
Zestimate® history
Loading...
Owner options
Explore your selling options
What's special
Fall in love with this charming, oversized Cape, brimming with space and possibility! Featuring 5 bedrooms and 3.5 baths, this home offers sun-filled rooms with beautiful hardwood floors and inviting proportions throughout. The partially fenced, level yard is perfect for play, pets, or outdoor entertaining. The main level features an expansive mudroom with fireplace, kitchen has classic white cabinets & granite counters, living room with cozy fireplace. Large primary bedroom on main level has an attached half bath. Upstairs, discover three well-appointed bedrooms and a full bath with double vanity. The expansive lower level adds 900+ sq ft, complete with laundry, full bath, and a bar/bonus room ready to become your dream home theater, game room, or gym. With a few personal touches, this gem is ready to be your forever home. Ideally located near highways and vibrant shops and amenities, this is the space, location, and lifestyle you’ve been waiting for! As-Is Sale
Zillow last checked: 8 hours ago
Listing updated: January 05, 2026 at 07:58am
Listed by:
Krystal Holmes 860-490-1460,
Chestnut Oak Associates 860-668-0234
Bought with:
Christopher Plewa
Naples Realty Group
Source: MLS PIN,MLS#: 73440027
Facts & features
Interior
Bedrooms & bathrooms
- Bedrooms: 5
- Bathrooms: 4
- Full bathrooms: 3
- 1/2 bathrooms: 1
Primary bedroom
- Features: Bathroom - Half, Closet, Flooring - Hardwood
- Level: First
- Area: 180
- Dimensions: 12 x 15
Bedroom 2
- Features: Flooring - Hardwood
- Level: First
- Area: 120
- Dimensions: 12 x 10
Bedroom 3
- Features: Closet, Flooring - Hardwood
- Level: Second
- Area: 180
- Dimensions: 15 x 12
Bedroom 4
- Features: Closet, Flooring - Hardwood
- Level: Second
- Area: 216
- Dimensions: 12 x 18
Bedroom 5
- Features: Closet, Flooring - Hardwood
- Level: Second
- Area: 216
- Dimensions: 12 x 18
Bathroom 1
- Features: Bathroom - Full, Bathroom - Tiled With Tub & Shower, Flooring - Stone/Ceramic Tile, Countertops - Stone/Granite/Solid
- Level: First
Bathroom 2
- Features: Bathroom - Full, Bathroom - Double Vanity/Sink, Bathroom - Tiled With Tub & Shower, Countertops - Stone/Granite/Solid
- Level: Second
Bathroom 3
- Features: Bathroom - Full, Bathroom - Tiled With Shower Stall, Flooring - Stone/Ceramic Tile
- Level: Basement
Dining room
- Features: Flooring - Hardwood
- Level: First
- Area: 108
- Dimensions: 9 x 12
Kitchen
- Features: Flooring - Stone/Ceramic Tile, Countertops - Stone/Granite/Solid
- Level: First
- Area: 180
- Dimensions: 12 x 15
Living room
- Features: Flooring - Hardwood
- Level: First
- Area: 243.75
- Dimensions: 12.5 x 19.5
Heating
- Forced Air, Natural Gas, Fireplace(s), Fireplace
Cooling
- Central Air
Appliances
- Included: Range, Oven, Dishwasher, Refrigerator, Washer, Dryer
- Laundry: In Basement
Features
- Mud Room, Great Room
- Flooring: Tile, Hardwood, Wood Laminate, Flooring - Stone/Ceramic Tile, Laminate
- Basement: Full,Partially Finished,Bulkhead
- Number of fireplaces: 3
- Fireplace features: Living Room
Interior area
- Total structure area: 2,402
- Total interior livable area: 2,402 sqft
- Finished area above ground: 2,402
- Finished area below ground: 981
Property
Parking
- Total spaces: 4
- Parking features: Attached, Paved Drive, Paved
- Attached garage spaces: 2
- Uncovered spaces: 2
Features
- Patio & porch: Patio
- Exterior features: Patio, Rain Gutters
Lot
- Size: 0.72 Acres
- Features: Wooded
Details
- Parcel number: M:0645 B:0141 L:0044,2546904
- Zoning: RA1
Construction
Type & style
- Home type: SingleFamily
- Architectural style: Cape
- Property subtype: Single Family Residence
Materials
- Frame, Brick
- Foundation: Block
- Roof: Shingle
Condition
- Year built: 1955
Utilities & green energy
- Sewer: Public Sewer
- Water: Public
Community & neighborhood
Community
- Community features: Shopping, Park, Golf, Medical Facility, Highway Access, Public School
Location
- Region: Longmeadow
Price history
| Date | Event | Price |
|---|---|---|
| 12/31/2025 | Sold | $413,000-9.2%$172/sqft |
Source: MLS PIN #73440027 Report a problem | ||
| 12/3/2025 | Contingent | $454,900$189/sqft |
Source: MLS PIN #73440027 Report a problem | ||
| 10/22/2025 | Price change | $454,900-4.2%$189/sqft |
Source: MLS PIN #73440027 Report a problem | ||
| 10/6/2025 | Listed for sale | $474,900+31.9%$198/sqft |
Source: MLS PIN #73440027 Report a problem | ||
| 6/3/2022 | Listing removed | -- |
Source: MLS PIN #72795060 Report a problem | ||
Public tax history
| Year | Property taxes | Tax assessment |
|---|---|---|
| 2025 | $10,097 +2.1% | $478,100 |
| 2024 | $9,887 +7.8% | $478,100 +19.4% |
| 2023 | $9,175 +5% | $400,300 +12.9% |
Find assessor info on the county website
Neighborhood: 01106
Nearby schools
GreatSchools rating
- 7/10Wolf Swamp Road Elementary SchoolGrades: PK-5Distance: 0.2 mi
- 8/10Glenbrook Middle SchoolGrades: 6-8Distance: 0.6 mi
- 9/10Longmeadow High SchoolGrades: 9-12Distance: 1.3 mi
Get pre-qualified for a loan
At Zillow Home Loans, we can pre-qualify you in as little as 5 minutes with no impact to your credit score.An equal housing lender. NMLS #10287.
Sell for more on Zillow
Get a Zillow Showcase℠ listing at no additional cost and you could sell for .
$414,800
2% more+$8,296
With Zillow Showcase(estimated)$423,096

