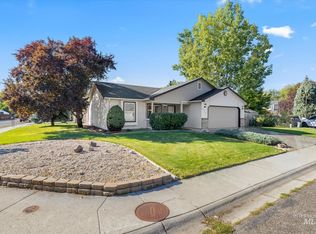Sold
Price Unknown
757 S Harding Pl, Boise, ID 83705
5beds
4baths
1,844sqft
Single Family Residence
Built in 2001
6,098.4 Square Feet Lot
$504,100 Zestimate®
$--/sqft
$2,479 Estimated rent
Home value
$504,100
$469,000 - $544,000
$2,479/mo
Zestimate® history
Loading...
Owner options
Explore your selling options
What's special
Beautiful 5 bedrooms, 3.5 bathrooms Home in a great neighborhood. Home features convenient gest room with half bath, two master bedrooms and beautiful kitchen with granite counter tops, eating area and formal dining, large living room with vaulted ceilings. Big back yard with covered patio. Enjoy your mornings and afternoons under the vine gazebo. Just around a corner from park and tennis court. Minutes away from Downtown, BSU and the Airport. 3 years old AC, Water Heater and Furnace, New carpet and sod. Room for RV Parking, two outside sheds for plenty of storage. This is a must see. Buyer and Buyer’s agent to verify all data.
Zillow last checked: 8 hours ago
Listing updated: December 13, 2024 at 07:58pm
Listed by:
Adin Catovic 208-484-7823,
Silvercreek Realty Group
Bought with:
William Cowdry
Silvercreek Realty Group
Source: IMLS,MLS#: 98922191
Facts & features
Interior
Bedrooms & bathrooms
- Bedrooms: 5
- Bathrooms: 4
- Main level bathrooms: 2
- Main level bedrooms: 4
Primary bedroom
- Level: Upper
- Area: 247
- Dimensions: 19 x 13
Bedroom 2
- Level: Main
- Area: 132
- Dimensions: 12 x 11
Bedroom 3
- Level: Main
- Area: 121
- Dimensions: 11 x 11
Bedroom 4
- Level: Main
- Area: 99
- Dimensions: 9 x 11
Bedroom 5
- Level: Main
- Area: 120
- Dimensions: 10 x 12
Dining room
- Level: Main
- Area: 99
- Dimensions: 11 x 9
Kitchen
- Level: Main
- Area: 100
- Dimensions: 10 x 10
Living room
- Level: Main
- Area: 208
- Dimensions: 16 x 13
Heating
- Electric, Forced Air, Natural Gas
Cooling
- Central Air
Appliances
- Included: Gas Water Heater, Dishwasher, Disposal, Microwave, Oven/Range Freestanding, Refrigerator
Features
- Bath-Master, Bed-Master Main Level, Formal Dining, Two Master Bedrooms, Walk-In Closet(s), Breakfast Bar, Granite Counters, Number of Baths Main Level: 2, Number of Baths Upper Level: 1
- Flooring: Carpet, Laminate
- Has basement: No
- Has fireplace: No
Interior area
- Total structure area: 1,844
- Total interior livable area: 1,844 sqft
- Finished area above ground: 1,844
- Finished area below ground: 0
Property
Parking
- Total spaces: 2
- Parking features: Attached
- Attached garage spaces: 2
Features
- Levels: Two
- Fencing: Full,Wood
Lot
- Size: 6,098 sqft
- Dimensions: 102 x 60
- Features: Standard Lot 6000-9999 SF, Garden, Sidewalks, Auto Sprinkler System, Full Sprinkler System
Details
- Additional structures: Shed(s)
- Parcel number: R0363790010
- Zoning: R-1C
Construction
Type & style
- Home type: SingleFamily
- Property subtype: Single Family Residence
Materials
- Frame, Stucco
- Roof: Composition
Condition
- Year built: 2001
Utilities & green energy
- Water: Public
- Utilities for property: Sewer Connected
Community & neighborhood
Location
- Region: Boise
- Subdivision: Amaryllis
Other
Other facts
- Listing terms: Cash,Conventional,FHA,VA Loan
- Ownership: Fee Simple
Price history
Price history is unavailable.
Public tax history
| Year | Property taxes | Tax assessment |
|---|---|---|
| 2025 | $4,212 +38.2% | $481,000 +3.6% |
| 2024 | $3,047 -11.5% | $464,200 +4.5% |
| 2023 | $3,442 +14.3% | $444,100 -14.9% |
Find assessor info on the county website
Neighborhood: Central Bench
Nearby schools
GreatSchools rating
- 4/10Jefferson Elementary SchoolGrades: PK-6Distance: 0.6 mi
- 3/10South Junior High SchoolGrades: 7-9Distance: 0.8 mi
- 7/10Borah Senior High SchoolGrades: 9-12Distance: 1 mi
Schools provided by the listing agent
- Elementary: Jefferson (Boise)
- Middle: South (Boise)
- High: Borah
- District: Boise School District #1
Source: IMLS. This data may not be complete. We recommend contacting the local school district to confirm school assignments for this home.
