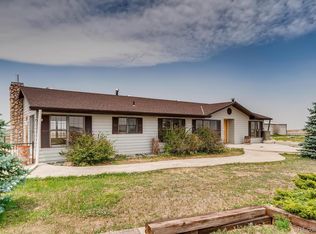Sold for $855,000 on 07/24/23
$855,000
757 S Almstead Road, Watkins, CO 80137
3beds
2,922sqft
Single Family Residence
Built in 2007
19.2 Acres Lot
$901,100 Zestimate®
$293/sqft
$3,056 Estimated rent
Home value
$901,100
$847,000 - $964,000
$3,056/mo
Zestimate® history
Loading...
Owner options
Explore your selling options
What's special
Welcome to this extraordinary opportunity to own a stunningly maintained home nestled on 19.2 acres of picturesque land, just a short 30-minute drive from the vibrant city of Denver. This property offers the perfect balance of country living and city convenience.
Outside, equestrian enthusiasts will be delighted to discover three horse stalls and tack room, and a barn, providing a haven for horses and a world of possibilities for horse lovers. Additionally, a well-appointed chicken coop offers the opportunity for fresh eggs and the joys of country living. The property also features a versatile workshop, ideal for DIY projects or storing equipment.
Surrounded by natural beauty, this home allows you to enjoy the tranquility of the countryside while being within easy reach of Denver's vibrant city life. Don't miss the chance to make this captivating property your own and experience the best of both worlds.
Zillow last checked: 8 hours ago
Listing updated: September 13, 2023 at 08:46pm
Listed by:
Jessica Preston 720-260-4422 jessicapreston@kw.com,
Keller Williams Realty Downtown LLC
Bought with:
Bryan Cybyske, 040002823
Coldwell Banker Realty 56
Lisa Cybyske, 100056082
Coldwell Banker Realty 56
Source: REcolorado,MLS#: 8446942
Facts & features
Interior
Bedrooms & bathrooms
- Bedrooms: 3
- Bathrooms: 2
- Full bathrooms: 2
- Main level bathrooms: 2
- Main level bedrooms: 3
Primary bedroom
- Level: Main
- Area: 168 Square Feet
- Dimensions: 14 x 12
Bedroom
- Level: Main
- Area: 120 Square Feet
- Dimensions: 10 x 12
Bedroom
- Level: Main
- Area: 110 Square Feet
- Dimensions: 10 x 11
Primary bathroom
- Level: Main
- Area: 78 Square Feet
- Dimensions: 13 x 6
Bathroom
- Level: Main
- Area: 45 Square Feet
- Dimensions: 5 x 9
Dining room
- Level: Main
- Area: 70 Square Feet
- Dimensions: 10 x 7
Great room
- Level: Basement
- Area: 299 Square Feet
- Dimensions: 13 x 23
Kitchen
- Level: Main
- Area: 100 Square Feet
- Dimensions: 10 x 10
Laundry
- Level: Basement
- Area: 364 Square Feet
- Dimensions: 13 x 28
Living room
- Level: Main
- Area: 350 Square Feet
- Dimensions: 25 x 14
Utility room
- Description: Store Room / Storage
- Level: Basement
- Area: 289 Square Feet
- Dimensions: 17 x 17
Utility room
- Description: 2nd Store Room / Storage
- Level: Basement
- Area: 380 Square Feet
- Dimensions: 20 x 19
Heating
- Natural Gas
Cooling
- Central Air
Appliances
- Included: Dishwasher, Dryer, Gas Water Heater, Humidifier, Microwave, Oven, Refrigerator, Washer, Water Softener
Features
- Ceiling Fan(s), Five Piece Bath, Granite Counters, High Ceilings, Open Floorplan, Pantry, Primary Suite, Vaulted Ceiling(s), Walk-In Closet(s)
- Flooring: Wood
- Basement: Exterior Entry,Full,Unfinished
- Number of fireplaces: 1
- Fireplace features: Pellet Stove
Interior area
- Total structure area: 2,922
- Total interior livable area: 2,922 sqft
- Finished area above ground: 1,463
- Finished area below ground: 0
Property
Parking
- Total spaces: 2
- Parking features: Garage - Attached
- Attached garage spaces: 2
Features
- Levels: One
- Stories: 1
- Patio & porch: Covered, Front Porch, Patio
- Exterior features: Dog Run
- Fencing: Full
Lot
- Size: 19.20 Acres
- Features: Sprinklers In Front, Sprinklers In Rear
Details
- Parcel number: 197900018001
- Special conditions: Standard
- Horses can be raised: Yes
- Horse amenities: Corral(s), Loafing Shed, Tack Room
Construction
Type & style
- Home type: SingleFamily
- Architectural style: Traditional
- Property subtype: Single Family Residence
Materials
- Frame, Wood Siding
- Foundation: Slab
- Roof: Other
Condition
- Year built: 2007
Utilities & green energy
- Water: Well
- Utilities for property: Cable Available, Electricity Connected, Internet Access (Wired), Propane
Community & neighborhood
Security
- Security features: Carbon Monoxide Detector(s)
Location
- Region: Watkins
- Subdivision: Brunelle
Other
Other facts
- Listing terms: Cash,Conventional,FHA,VA Loan
- Ownership: Individual
- Road surface type: Gravel
Price history
| Date | Event | Price |
|---|---|---|
| 7/24/2023 | Sold | $855,000+94.3%$293/sqft |
Source: | ||
| 8/19/2016 | Sold | $440,000-2.2%$151/sqft |
Source: Public Record Report a problem | ||
| 7/5/2016 | Pending sale | $449,995$154/sqft |
Source: RE/MAX ALLIANCE 3000 #2665324 Report a problem | ||
| 6/22/2016 | Listed for sale | $449,995+17%$154/sqft |
Source: RE/MAX ALLIANCE 3000 #2665324 Report a problem | ||
| 6/12/2014 | Sold | $384,500+225.3%$132/sqft |
Source: Public Record Report a problem | ||
Public tax history
| Year | Property taxes | Tax assessment |
|---|---|---|
| 2025 | $3,962 +8% | $54,194 -8.2% |
| 2024 | $3,668 +28.8% | $59,014 -6.8% |
| 2023 | $2,848 +0.1% | $63,307 +40% |
Find assessor info on the county website
Neighborhood: 80137
Nearby schools
GreatSchools rating
- NABennett Elementary SchoolGrades: K-2Distance: 8.9 mi
- 3/10Bennett Middle SchoolGrades: 6-8Distance: 8.8 mi
- 3/10Bennett High SchoolGrades: 9-12Distance: 8.8 mi
Schools provided by the listing agent
- Elementary: Bennett
- Middle: Bennett
- High: Bennett
- District: Bennett 29-J
Source: REcolorado. This data may not be complete. We recommend contacting the local school district to confirm school assignments for this home.

Get pre-qualified for a loan
At Zillow Home Loans, we can pre-qualify you in as little as 5 minutes with no impact to your credit score.An equal housing lender. NMLS #10287.
Sell for more on Zillow
Get a free Zillow Showcase℠ listing and you could sell for .
$901,100
2% more+ $18,022
With Zillow Showcase(estimated)
$919,122
