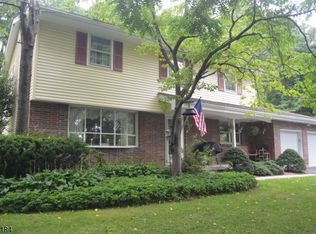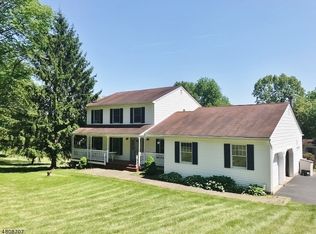Easy "No Touch" showings. Not your basic tract home, this one is custom!! Beautifully polished w/quality touches & details, this colonial home features a circular drive leading to a covered front porch w/views of farms & fields. DR leads to covered porch & outdoor kitchen. Granite eat-in kitchen features stainless steel appliances, gas range & center island with breakfast bar, open to family room with built-in bookcases & French doors to breezeway/brick patio. Two car garage offers a large loft storage area. Four bedrooms & updated baths complement the 2nd floor. A finished basement is perfect for crafts & games. Newer furnace & hot water heater for peace of mind and central air for cooling comfort. This home is minutes to the local farm stand, restaurants, shopping, movies, theaters & more.
This property is off market, which means it's not currently listed for sale or rent on Zillow. This may be different from what's available on other websites or public sources.

