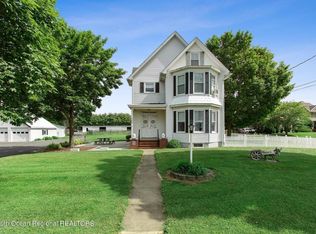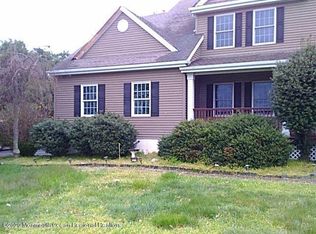Sold for $1,400,000
$1,400,000
757 Perrineville Road, Millstone, NJ 08535
4beds
--sqft
Single Family Residence
Built in ----
7.67 Acres Lot
$-- Zestimate®
$--/sqft
$6,439 Estimated rent
Home value
Not available
Estimated sales range
Not available
$6,439/mo
Zestimate® history
Loading...
Owner options
Explore your selling options
What's special
Introducing this custom-designed masterpiece, available for the first time! Nestled on nearly 9 acres and farmland assessed, this exquisite property offers 3,800 sq. ft. of living space. Craftsmanship shines throughout with intricate woodwork, decorative moldings, stunning hardwood floors, and oak staircases. The gourmet kitchen is a chef's dream, featuring a commercial-grade Wolf stove with hood range, Sub-Zero refrigerator, and granite countertops. Adjacent to the kitchen, the enclosed porch is the perfect space to enjoy morning coffee or year-round entertaining. The second floor boasts 4 oversized bedrooms. The luxurious primary suite which features its own gas fireplace, dual walk-in closets, and a private en-suite bathroom that has open views of the lake. The remaining bedrooms share 2 additional bathrooms, ensuring plenty of comfort for family and guests. Backyard boasts scenic lake views, an inground pool, bar area and wide-open spaces. If privacy, spacious living, and refined details are on your wish list, this exceptional property is a rare find. Call today for your private showing!
Zillow last checked: 8 hours ago
Listing updated: March 24, 2025 at 10:12am
Listed by:
David Borrero 917-681-2603,
RE/MAX Homeland Realtors,
Brian Lourenco 732-266-5520,
RE/MAX Homeland Realtors
Bought with:
Karen Geczik, 0336805
Greater Brunswick Regional Rlt
Source: MoreMLS,MLS#: 22435400
Facts & features
Interior
Bedrooms & bathrooms
- Bedrooms: 4
- Bathrooms: 5
- Full bathrooms: 4
- 1/2 bathrooms: 1
Bedroom
- Area: 138
- Dimensions: 12 x 11.5
Bedroom
- Area: 236.67
- Dimensions: 16.1 x 14.7
Bedroom
- Area: 214.88
- Dimensions: 13.6 x 15.8
Bathroom
- Area: 39.5
- Dimensions: 5 x 7.9
Bathroom
- Area: 59.8
- Dimensions: 5.2 x 11.5
Bathroom
- Area: 47.15
- Dimensions: 4.1 x 11.5
Other
- Area: 333.76
- Dimensions: 22.4 x 14.9
Other
- Area: 90.9
- Dimensions: 9 x 10.1
Other
- Area: 336
- Dimensions: 22.4 x 15
Bonus room
- Area: 841.08
- Dimensions: 32.6 x 25.8
Breakfast
- Area: 222.25
- Dimensions: 12.7 x 17.5
Dining room
- Area: 285.76
- Dimensions: 18.8 x 15.2
Other
- Area: 487.35
- Dimensions: 51.3 x 9.5
Foyer
- Area: 263.34
- Dimensions: 17.1 x 15.4
Garage
- Area: 866.7
- Dimensions: 32.1 x 27
Kitchen
- Area: 212.8
- Dimensions: 14 x 15.2
Laundry
- Area: 71.78
- Dimensions: 7.1 x 10.11
Living room
- Area: 318.45
- Dimensions: 16.5 x 19.3
Other
- Area: 87.36
- Dimensions: 8.4 x 10.4
Office
- Area: 232.1
- Dimensions: 21.1 x 11
Heating
- Oil Above Ground, Baseboard, 5 Zone
Cooling
- 2 Zoned AC
Features
- Ceilings - 9Ft+ 1st Flr, Center Hall, Dec Molding, Wet Bar, Recessed Lighting
- Basement: Ceilings - High,Finished,Full,Heated,Walk-Out Access
- Attic: Walk-up
Property
Parking
- Total spaces: 3
- Parking features: Paved, Asphalt, Driveway, Oversized, Workshop in Garage
- Attached garage spaces: 3
- Has uncovered spaces: Yes
Features
- Stories: 2
- Exterior features: Storage, Swimming, Lighting
- Has private pool: Yes
- Pool features: Fenced, Heated, In Ground, Salt Water, Vinyl
- Has spa: Yes
- Spa features: Indoor Hot Tub
Lot
- Size: 7.67 Acres
- Features: Oversized, Back to Woods
- Topography: Level
Details
- Parcel number: 330001200000000401QFARM
- Zoning description: Residential
Construction
Type & style
- Home type: SingleFamily
- Architectural style: Custom,Colonial
- Property subtype: Single Family Residence
Materials
- Brick
Condition
- New construction: No
Utilities & green energy
- Water: Well
Community & neighborhood
Security
- Security features: Security System
Location
- Region: Millstone Township
- Subdivision: None
Price history
| Date | Event | Price |
|---|---|---|
| 3/21/2025 | Sold | $1,400,000-6.7% |
Source: | ||
| 2/1/2025 | Pending sale | $1,500,000 |
Source: | ||
| 12/18/2024 | Listed for sale | $1,500,000 |
Source: | ||
Public tax history
| Year | Property taxes | Tax assessment |
|---|---|---|
| 2025 | $19,733 +33.9% | $872,000 +33.9% |
| 2024 | $14,739 -8.9% | $651,300 |
| 2023 | $16,185 +2.9% | $651,300 |
Find assessor info on the county website
Neighborhood: 08535
Nearby schools
GreatSchools rating
- 7/10Millstone Twp Elementary SchoolGrades: 3-5Distance: 3.1 mi
- 5/10Millstone Twp Middle SchoolGrades: 6-8Distance: 3.9 mi
- NAMillstone Twp Primary SchoolGrades: PK-2Distance: 3.3 mi
Schools provided by the listing agent
- Elementary: Millstone
- Middle: Millstone
Source: MoreMLS. This data may not be complete. We recommend contacting the local school district to confirm school assignments for this home.
Get pre-qualified for a loan
At Zillow Home Loans, we can pre-qualify you in as little as 5 minutes with no impact to your credit score.An equal housing lender. NMLS #10287.

