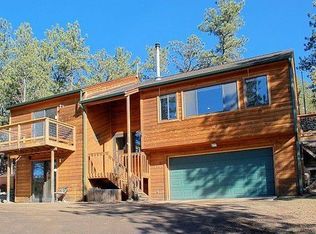Sold for $780,000
$780,000
757 Peakview Rd, Boulder, CO 80302
3beds
2,240sqft
Single Family Residence
Built in 1979
1.27 Acres Lot
$774,100 Zestimate®
$348/sqft
$5,115 Estimated rent
Home value
$774,100
$720,000 - $836,000
$5,115/mo
Zestimate® history
Loading...
Owner options
Explore your selling options
What's special
Fantastic Boulder Heights home on 1.27 Acres surrounded by space to breathe! This Wildfire Partners Certified Property is ideally located less than 10 minutes to North Boulder. This retreat offers 3 bedrooms, 2 bathrooms in 2,240 square feet of optimum living space, plus an oversized 2-car garage. The front door opens to a spacious living/dining room with soaring vaulted ceiling that features a newer stand alone wood burning stove with see-through door. Perfect for warming oneself by the fire, it also provides a secondary source of heat for the main floor and upper level. The generously sized kitchen has room for an island or casual dining table and is equipped with a pantry. From the kitchen, step out onto the extra large west facing deck and gaze upon breathtaking views of the Foothills and Back Range. The main floor also offers a well proportioned bedroom and adjacent full bathroom. Ascend the staircase to find 2 light & bright bedrooms, each with its own balcony to take in the beautiful views. A conveniently placed 3/4 bathroom services the 2 upper level bedrooms. Another set of stairs off the kitchen descends to a very spacious unfinished walk-out basement that is just waiting for your creative finishes. From the well maintained road, a long flat driveway provides easy access to the oversized 2 car garage equipped with remote controlled roll-up garage door and ample storage space for toys or a workbench. The home is located in the Boulder Valley School District.
Zillow last checked: 8 hours ago
Listing updated: October 20, 2025 at 06:57pm
Listed by:
John Farley 3034756269,
Compass - Boulder
Bought with:
Adria Such, 100094849
The Agency - Boulder
Source: IRES,MLS#: 1029479
Facts & features
Interior
Bedrooms & bathrooms
- Bedrooms: 3
- Bathrooms: 2
- Full bathrooms: 1
- 3/4 bathrooms: 1
- Main level bathrooms: 1
Primary bedroom
- Description: Carpet
- Features: Shared Primary Bath
- Level: Main
- Area: 130 Square Feet
- Dimensions: 10 x 13
Bedroom 2
- Description: Carpet
- Level: Upper
- Area: 130 Square Feet
- Dimensions: 10 x 13
Bedroom 3
- Description: Carpet
- Level: Upper
- Area: 90 Square Feet
- Dimensions: 9 x 10
Dining room
- Description: Carpet
- Level: Main
- Area: 117 Square Feet
- Dimensions: 13 x 9
Kitchen
- Description: Laminate
- Level: Main
- Area: 90 Square Feet
- Dimensions: 10 x 9
Living room
- Description: Carpet
- Level: Main
- Area: 182 Square Feet
- Dimensions: 14 x 13
Heating
- Baseboard, Wood Stove
Appliances
- Included: Electric Range, Self Cleaning Oven, Dishwasher, Refrigerator
- Laundry: Washer/Dryer Hookup
Features
- Cathedral Ceiling(s)
- Windows: Window Coverings
- Basement: Unfinished
- Has fireplace: Yes
- Fireplace features: Free Standing
Interior area
- Total structure area: 2,240
- Total interior livable area: 2,240 sqft
- Finished area above ground: 1,344
- Finished area below ground: 896
Property
Parking
- Total spaces: 2
- Parking features: Oversized
- Garage spaces: 2
- Details: Detached
Features
- Levels: Two
- Stories: 2
- Patio & porch: Deck
- Exterior features: Balcony
- Has view: Yes
- View description: Mountain(s)
Lot
- Size: 1.27 Acres
- Features: Wooded, Evergreen Trees, Native Plants, Level, Sloped
Details
- Parcel number: R0034422
- Zoning: F
- Special conditions: Private Owner
Construction
Type & style
- Home type: SingleFamily
- Architectural style: Contemporary
- Property subtype: Single Family Residence
Materials
- Frame
- Roof: Composition
Condition
- New construction: No
- Year built: 1979
Utilities & green energy
- Electric: Xcel
- Gas: Xcel
- Sewer: Septic Tank
- Water: Well
- Utilities for property: Electricity Available, Satellite Avail, High Speed Avail
Community & neighborhood
Location
- Region: Boulder
- Subdivision: Boulder Heights 6
Other
Other facts
- Listing terms: Cash,Conventional,VA Loan,1031 Exchange
- Road surface type: Dirt, Gravel
Price history
| Date | Event | Price |
|---|---|---|
| 4/21/2025 | Sold | $780,000-2.4%$348/sqft |
Source: | ||
| 3/31/2025 | Pending sale | $799,000$357/sqft |
Source: | ||
| 3/27/2025 | Listed for sale | $799,000-8.7%$357/sqft |
Source: | ||
| 11/25/2024 | Listing removed | $875,000$391/sqft |
Source: | ||
| 10/23/2024 | Listed for sale | $875,000-1.5%$391/sqft |
Source: | ||
Public tax history
| Year | Property taxes | Tax assessment |
|---|---|---|
| 2025 | $4,475 +1.8% | $49,631 -10.5% |
| 2024 | $4,396 +8.5% | $55,450 -1% |
| 2023 | $4,052 +5.4% | $55,987 +26.3% |
Find assessor info on the county website
Neighborhood: 80302
Nearby schools
GreatSchools rating
- 8/10Foothill Elementary SchoolGrades: K-5Distance: 4.8 mi
- 7/10Centennial Middle SchoolGrades: 6-8Distance: 4.7 mi
- 10/10Boulder High SchoolGrades: 9-12Distance: 6.4 mi
Schools provided by the listing agent
- Elementary: Foothill
- Middle: Centennial
- High: Boulder
Source: IRES. This data may not be complete. We recommend contacting the local school district to confirm school assignments for this home.
Get pre-qualified for a loan
At Zillow Home Loans, we can pre-qualify you in as little as 5 minutes with no impact to your credit score.An equal housing lender. NMLS #10287.
Sell for more on Zillow
Get a Zillow Showcase℠ listing at no additional cost and you could sell for .
$774,100
2% more+$15,482
With Zillow Showcase(estimated)$789,582
