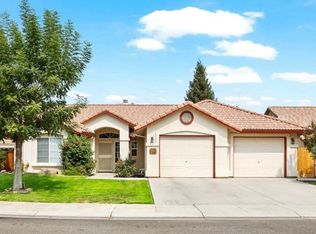Sold for $414,000
Listing Provided by:
Nancy Rogers DRE #01231739 209-631-3889,
Tinetti Realty Group,
Jenna Rogers DRE #01873328 209-384-3840,
Tinetti Realty Group
$414,000
757 Nighthawk Ct, Merced, CA 95340
3beds
1,611sqft
Single Family Residence
Built in 1999
7,437 Square Feet Lot
$411,100 Zestimate®
$257/sqft
$2,228 Estimated rent
Home value
$411,100
$370,000 - $456,000
$2,228/mo
Zestimate® history
Loading...
Owner options
Explore your selling options
What's special
WELCOME TO THIS CHARMING 3-bedroom, 2-bath home located in desirable North Merced! Built in 1999 and offering 1,611 square feet of comfortable living space that features a bright, open layout with plenty of windows for natural light.
The kitchen is perfect for entertaining with granite countertops, a gas stove, built-in microwave, pantry, and a cozy breakfast nook. Enjoy the convenience of an indoor laundry room.
The spacious primary suite offers a walk-in closet and a sliding glass door for easy access to backyard. The primary bath offers a separate shower and tub, beautiful tile counters with double sinks. Step outside to a covered patio with a ceiling fan—perfect for relaxing or entertaining—plus a handy storage shed.
Located within walking distance to schools, parks, and shopping, this home offers comfort, functionality, and a fantastic location. Don’t miss it!
This property is priced to sell! Don't miss this opportunity.
Zillow last checked: 8 hours ago
Listing updated: August 22, 2025 at 05:39pm
Listing Provided by:
Nancy Rogers DRE #01231739 209-631-3889,
Tinetti Realty Group,
Jenna Rogers DRE #01873328 209-384-3840,
Tinetti Realty Group
Bought with:
Salvador Andrade, DRE #01840026
Source: CRMLS,MLS#: MC25139387 Originating MLS: California Regional MLS
Originating MLS: California Regional MLS
Facts & features
Interior
Bedrooms & bathrooms
- Bedrooms: 3
- Bathrooms: 2
- Full bathrooms: 2
- Main level bathrooms: 2
- Main level bedrooms: 3
Primary bedroom
- Features: Primary Suite
Bathroom
- Features: Bathtub, Separate Shower, Tile Counters, Tub Shower
Kitchen
- Features: Granite Counters
Other
- Features: Walk-In Closet(s)
Heating
- Central, Fireplace(s)
Cooling
- Central Air
Appliances
- Included: Dishwasher, Gas Range, Microwave, Water Heater
- Laundry: Inside
Features
- Ceiling Fan(s), Granite Counters, Open Floorplan, Pantry, Tile Counters, Primary Suite, Walk-In Closet(s)
- Flooring: Carpet, Tile
- Doors: Sliding Doors
- Has fireplace: Yes
- Fireplace features: Living Room
- Common walls with other units/homes: No Common Walls
Interior area
- Total interior livable area: 1,611 sqft
Property
Parking
- Total spaces: 2
- Parking features: Garage Faces Front
- Attached garage spaces: 2
Features
- Levels: One
- Stories: 1
- Entry location: front
- Patio & porch: Covered
- Pool features: None
- Spa features: None
- Fencing: Average Condition
- Has view: Yes
- View description: Neighborhood
Lot
- Size: 7,437 sqft
- Features: Cul-De-Sac, Lawn, Yard
Details
- Parcel number: 231063029000
- Zoning: R-1-6
- Special conditions: Standard
Construction
Type & style
- Home type: SingleFamily
- Architectural style: Contemporary
- Property subtype: Single Family Residence
Materials
- Stucco
- Foundation: Slab
- Roof: Tile
Condition
- New construction: No
- Year built: 1999
Utilities & green energy
- Sewer: Public Sewer
- Water: Public
Community & neighborhood
Community
- Community features: Street Lights, Sidewalks
Location
- Region: Merced
Other
Other facts
- Listing terms: Cash,Conventional
- Road surface type: Paved
Price history
| Date | Event | Price |
|---|---|---|
| 8/22/2025 | Sold | $414,000-1.2%$257/sqft |
Source: | ||
| 7/24/2025 | Pending sale | $419,000$260/sqft |
Source: | ||
| 7/18/2025 | Price change | $419,000-4.6%$260/sqft |
Source: | ||
| 7/9/2025 | Listed for sale | $439,000$273/sqft |
Source: | ||
| 6/28/2025 | Pending sale | $439,000$273/sqft |
Source: | ||
Public tax history
| Year | Property taxes | Tax assessment |
|---|---|---|
| 2025 | $3,673 +5.5% | $315,172 +2% |
| 2024 | $3,481 +1.6% | $308,994 +2% |
| 2023 | $3,425 +1.5% | $302,936 +2% |
Find assessor info on the county website
Neighborhood: 95340
Nearby schools
GreatSchools rating
- 6/10Allan Peterson Elementary SchoolGrades: K-6Distance: 0.6 mi
- 4/10Herbert H. Cruickshank Middle SchoolGrades: 7-8Distance: 0.2 mi
- 6/10El Capitan HighGrades: 9-12Distance: 2.2 mi

Get pre-qualified for a loan
At Zillow Home Loans, we can pre-qualify you in as little as 5 minutes with no impact to your credit score.An equal housing lender. NMLS #10287.
