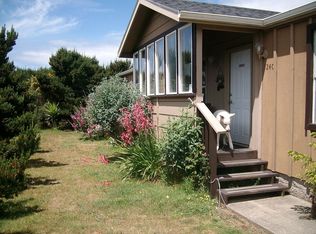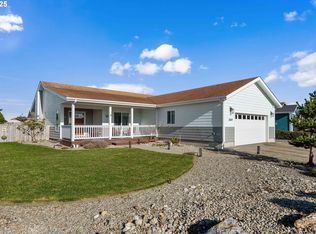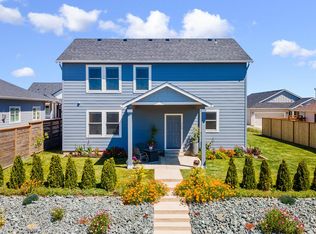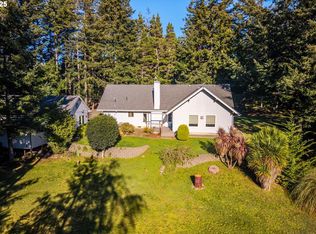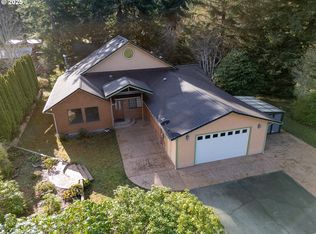SWEET SPOT! 3 things about this exceptional Bandon Ocean View home: 1- Location, location: located very close to world class beaches and in a spot with Pacific Ocean plus Coquille River Lighthouse views from many rooms looking west & north plus located quite close to Parks, Disc Golf, Walking Trails, Pickleball, Library, Senior & Community Centers & the Coquille River! 2- Wonderful light filled interiors featuring many large view windows, 9 ft. ceilings, an upstairs family room, master suite, guest room, & additional full bathroom, a downstairs living room, a granite kitchen, dining area, plus additional en suite bedroom or extra den or office behind barn doors, a laundry room, an additional half bath, a completely finished garage & besides the ocean views, gorgeous views of the 3- beyond lovely Killer Garden & outdoor living area featuring a greenhouse with lemon trees, a large bubbling hot tub, a central fountain, a special Dahlia & Lily Garden, a potting shed, cobblestone patio & driveway & multiple decks! This whole set up is an absolute delight to your senses! Outdoor area sold intact with all furniture and potted plants.
Bumpablebuyer
$759,000
757 Newport Ave SW, Bandon, OR 97411
3beds
1,868sqft
Est.:
Residential, Single Family Residence
Built in 2018
9,147.6 Square Feet Lot
$-- Zestimate®
$406/sqft
$-- HOA
What's special
World class beachesDining areaKiller gardenGorgeous viewsBubbling hot tubUpstairs family roomCentral fountain
- 255 days |
- 180 |
- 6 |
Zillow last checked: 8 hours ago
Listing updated: November 25, 2025 at 04:16am
Listed by:
Mel Garrett bandonmel@gmail.com,
Chas. Waldrop Real Estate LLC
Source: RMLS (OR),MLS#: 491048814
Facts & features
Interior
Bedrooms & bathrooms
- Bedrooms: 3
- Bathrooms: 4
- Full bathrooms: 3
- Partial bathrooms: 1
- Main level bathrooms: 2
Rooms
- Room types: Laundry, Bedroom 2, Bedroom 3, Dining Room, Family Room, Kitchen, Living Room, Primary Bedroom
Primary bedroom
- Features: Double Sinks, Walkin Closet, Walkin Shower, Wallto Wall Carpet
- Level: Upper
Bedroom 2
- Features: Wallto Wall Carpet
- Level: Upper
Bedroom 3
- Level: Main
Dining room
- Features: Deck, Sliding Doors, Vinyl Floor
- Level: Main
Family room
- Features: Wallto Wall Carpet
- Level: Upper
Kitchen
- Features: Dishwasher, Microwave, Double Sinks, Free Standing Range, Free Standing Refrigerator, Granite, Vinyl Floor
- Level: Main
Living room
- Features: Wallto Wall Carpet
- Level: Main
Heating
- Zoned
Appliances
- Included: Dishwasher, Disposal, Free-Standing Range, Free-Standing Refrigerator, Microwave, Washer/Dryer, Electric Water Heater
- Laundry: Laundry Room
Features
- Granite, Double Vanity, Walk-In Closet(s), Walkin Shower
- Flooring: Vinyl, Wall to Wall Carpet
- Doors: Sliding Doors
- Windows: Double Pane Windows
- Basement: Crawl Space
Interior area
- Total structure area: 1,868
- Total interior livable area: 1,868 sqft
Video & virtual tour
Property
Parking
- Total spaces: 2
- Parking features: Driveway, On Street, Garage Door Opener, Attached
- Attached garage spaces: 2
- Has uncovered spaces: Yes
Accessibility
- Accessibility features: Garage On Main, Main Floor Bedroom Bath, Natural Lighting, Utility Room On Main, Walkin Shower, Accessibility
Features
- Levels: Two
- Stories: 2
- Patio & porch: Covered Deck, Deck
- Exterior features: Garden, Yard
- Has spa: Yes
- Spa features: Free Standing Hot Tub
- Fencing: Fenced
- Has view: Yes
- View description: Ocean
- Has water view: Yes
- Water view: Ocean
Lot
- Size: 9,147.6 Square Feet
- Dimensions: 66 x 138
- Features: Cul-De-Sac, Level, Ocean Beach One Quarter Mile Or Less, SqFt 7000 to 9999
Details
- Additional structures: Greenhouse
- Parcel number: 3102000
- Zoning: R-1
Construction
Type & style
- Home type: SingleFamily
- Architectural style: Traditional
- Property subtype: Residential, Single Family Residence
Materials
- Cement Siding, Lap Siding, Shingle Siding
- Foundation: Concrete Perimeter, Stem Wall
- Roof: Composition
Condition
- Resale
- New construction: No
- Year built: 2018
Utilities & green energy
- Sewer: Public Sewer
- Water: Public
Community & HOA
Community
- Security: Sidewalk
HOA
- Has HOA: No
Location
- Region: Bandon
Financial & listing details
- Price per square foot: $406/sqft
- Tax assessed value: $660,410
- Annual tax amount: $3,556
- Date on market: 4/6/2025
- Listing terms: Cash,Conventional,FHA,FMHA Loan,USDA Loan,VA Loan
- Road surface type: Paved
Estimated market value
Not available
Estimated sales range
Not available
Not available
Price history
Price history
| Date | Event | Price |
|---|---|---|
| 8/21/2025 | Price change | $759,000-5%$406/sqft |
Source: | ||
| 7/16/2025 | Price change | $799,000-3.2%$428/sqft |
Source: | ||
| 7/5/2025 | Price change | $825,000-2.8%$442/sqft |
Source: | ||
| 4/6/2025 | Listed for sale | $849,000$454/sqft |
Source: | ||
Public tax history
Public tax history
| Year | Property taxes | Tax assessment |
|---|---|---|
| 2024 | $3,518 +2.7% | $660,410 -19.2% |
| 2023 | $3,426 -1.4% | $817,770 +47.1% |
| 2022 | $3,476 +4.1% | $555,920 +25.3% |
Find assessor info on the county website
BuyAbility℠ payment
Est. payment
$4,370/mo
Principal & interest
$3636
Property taxes
$468
Home insurance
$266
Climate risks
Neighborhood: 97411
Nearby schools
GreatSchools rating
- 5/10Harbor Lights Middle SchoolGrades: 5-8Distance: 0.6 mi
- NABandon Senior High SchoolGrades: 9-12Distance: 0.5 mi
- 9/10Ocean Crest Elementary SchoolGrades: K-4Distance: 0.7 mi
Schools provided by the listing agent
- Elementary: Ocean Crest
- Middle: Harbor Lights
- High: Bandon
Source: RMLS (OR). This data may not be complete. We recommend contacting the local school district to confirm school assignments for this home.
- Loading
