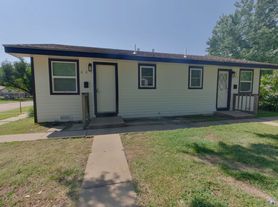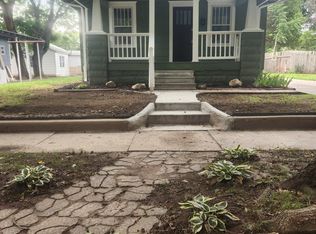Step into this beautiful 2-bedroom, 2-bathroom home, where modern elegance meets cozy comfort. Sunlight pours through large windows, highlighting the serene neutral color palette and open, inviting layout.
You'll love the kitchen featuring updated appliances that perfectly balance style and functionality. The main-floor laundry adds everyday convenience to the thoughtful floor plan.
Downstairs, the finished basement offers endless possibilities a second living area, entertainment space, or playroom, plus a bonus room ideal for a home office, or gym.
Outside, unwind in your private backyard, a peaceful retreat with well-maintained features that make it perfect for relaxing or entertaining. The oversized garage provides ample parking and extra storage for all your needs.
This home is the perfect blend of contemporary living and timeless warmth ready for you to move right in.
Our Terms Include:
Household income must be at least 3x the monthly rent.
No felonies or evictions within the last 3 yrs.
$35 Application per adult. All adults must apply
$200 non-refundable pet fee for one pet plus $35 monthly pet rent. (Additional pets may be considered with additional fee).
-Security Deposit same as rent
-Rental insurance is required with liability coverage of $50,000
Showings are scheduled between 8-4 M-F. Showings must be confirmed via response to text that we send 2 hours prior to showing or it will be canceled. Section 8 is not available at this time.
To check availability and to apply:
House for rent
$1,495/mo
757 N Westridge Dr, Wichita, KS 67203
2beds
1,712sqft
Price may not include required fees and charges.
Single family residence
Available Wed Nov 5 2025
Cats, dogs OK
-- A/C
Hookups laundry
Garage parking
-- Heating
What's special
Finished basementUpdated appliancesOversized garageSerene neutral color paletteMain-floor laundryLarge windowsWell-maintained features
- 1 day |
- -- |
- -- |
Travel times
Looking to buy when your lease ends?
Consider a first-time homebuyer savings account designed to grow your down payment with up to a 6% match & a competitive APY.
Facts & features
Interior
Bedrooms & bathrooms
- Bedrooms: 2
- Bathrooms: 2
- Full bathrooms: 2
Appliances
- Included: Dishwasher, Microwave, Refrigerator, Stove, WD Hookup
- Laundry: Hookups
Features
- WD Hookup
Interior area
- Total interior livable area: 1,712 sqft
Property
Parking
- Parking features: Garage
- Has garage: Yes
- Details: Contact manager
Details
- Parcel number: 087136130330103700
Construction
Type & style
- Home type: SingleFamily
- Property subtype: Single Family Residence
Community & HOA
Location
- Region: Wichita
Financial & listing details
- Lease term: Contact For Details
Price history
| Date | Event | Price |
|---|---|---|
| 11/3/2025 | Listed for rent | $1,495+7.2%$1/sqft |
Source: Zillow Rentals | ||
| 10/15/2024 | Listing removed | $1,395$1/sqft |
Source: Zillow Rentals | ||
| 10/9/2024 | Listed for rent | $1,395$1/sqft |
Source: Zillow Rentals | ||
| 3/7/2013 | Listing removed | $79,900$47/sqft |
Source: Nikkel and Associates #347631 | ||
| 1/29/2013 | Listed for sale | $79,900$47/sqft |
Source: Nikkel and Associates #347631 | ||

