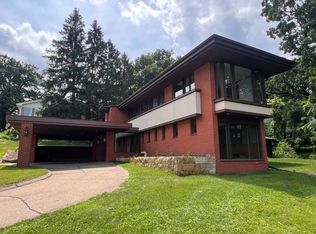Sold for $400,000
$400,000
757 Mount Carmel Rd, Dubuque, IA 52003
2beds
2,254sqft
SINGLE FAMILY - DETACHED
Built in 1960
0.57 Acres Lot
$424,800 Zestimate®
$177/sqft
$2,684 Estimated rent
Home value
$424,800
$404,000 - $450,000
$2,684/mo
Zestimate® history
Loading...
Owner options
Explore your selling options
What's special
Sellers moved into a nursing home. Mid-Century Modern, slab house with tiny enclosed crawl space for utilities, open crawl space under approximately one-third of the house, rest is on a rock foundation. Circular driveway, large two-car garage, many kitchen cabinets, wood-floored dining room, and living room great room concept. The master bedroom has wood floors, dual ensuite bathrooms, a shared shower, separate custom walk-in closets, a sunken bathtub, and three extra closets. The second bedroom (wood floors) is used as a family room but has sliding doors, two closets, and access to an enclosed porch with baseboard heat. Deck for former hot tub, and walkway around enclosed porch and a pond (has damaged liner, partially removed). There is a brick patio along the rear of the house and a brick sidewalk along the front, leading to double front doors. A separate building (the shack) at the back of the backyard was used for games. It has a separate electricity meter from the house. The kitchen and laundry room have tile floors and many custom cabinets for the family chef. There is a modern HVAC and an instant hot water appliance, and the house is on city water and sewer. There is an area for water run-off of the neighborhood lots that has a permanent easement through the rear portion of the lot. There is an old walking bridge to access the excess land—many large trees in the back and front yards.
Zillow last checked: 8 hours ago
Listing updated: November 15, 2023 at 07:39pm
Listed by:
Bob Felderman 563-213-0398,
Bob Felderman Realty & Photography
Bought with:
Bob Felderman
Bob Felderman Realty & Photography
Source: East Central Iowa AOR,MLS#: 148411
Facts & features
Interior
Bedrooms & bathrooms
- Bedrooms: 2
- Bathrooms: 3
- Full bathrooms: 2
- 1/2 bathrooms: 1
- Main level bedrooms: 2
Bedroom 1
- Level: First
- Area: 345
- Dimensions: 23 x 15
Bedroom 2
- Level: First
- Area: 180
- Dimensions: 15 x 12
Dining room
- Level: First
- Area: 300
- Dimensions: 15 x 20
Kitchen
- Level: First
- Area: 500
- Dimensions: 20 x 25
Living room
- Level: First
- Area: 400
- Dimensions: 20 x 20
Heating
- Forced Air
Cooling
- Central Air
Appliances
- Included: Refrigerator, Range/Oven, Dishwasher, Disposal
- Laundry: Main Level
Features
- Windows: Window Treatments
- Basement: Crawl Space
- Number of fireplaces: 2
- Fireplace features: Two, Living Room
Interior area
- Total structure area: 2,254
- Total interior livable area: 2,254 sqft
- Finished area above ground: 2,254
Property
Parking
- Total spaces: 2
- Parking features: Attached - 2, Off Street
- Attached garage spaces: 2
- Details: Garage Feature: Cabinets, Electricity, Floor Drain, Heat, Water, Remote Garage Door Opener
Features
- Levels: One
- Stories: 1
- Patio & porch: Patio, Deck, Porch
- Exterior features: 3 Seasons Room
Lot
- Size: 0.57 Acres
- Dimensions: 125 x 200
Details
- Parcel number: 1036277015
- Zoning: R1
Construction
Type & style
- Home type: SingleFamily
- Property subtype: SINGLE FAMILY - DETACHED
Materials
- Wood Siding, Black Siding
- Foundation: Pillar/Post/Pier, Rock, Other
- Roof: Asp/Composite Shngl
Condition
- New construction: No
- Year built: 1960
Utilities & green energy
- Gas: Gas
- Sewer: Community
- Water: Community
Community & neighborhood
Location
- Region: Dubuque
Other
Other facts
- Listing terms: Cash,Financing
Price history
| Date | Event | Price |
|---|---|---|
| 11/14/2023 | Sold | $400,000$177/sqft |
Source: | ||
Public tax history
| Year | Property taxes | Tax assessment |
|---|---|---|
| 2024 | $4,532 -2.9% | $343,700 |
| 2023 | $4,668 +4.3% | $343,700 +21.5% |
| 2022 | $4,474 +0.4% | $282,950 |
Find assessor info on the county website
Neighborhood: 52003
Nearby schools
GreatSchools rating
- 9/10Bryant Elementary SchoolGrades: PK-5Distance: 0.9 mi
- 5/10George Washington Middle SchoolGrades: 6-8Distance: 1.5 mi
- 4/10Dubuque Senior High SchoolGrades: 9-12Distance: 2.3 mi
Schools provided by the listing agent
- Elementary: Bryant
- Middle: Washington Jr High
- High: Dubuque Senior
Source: East Central Iowa AOR. This data may not be complete. We recommend contacting the local school district to confirm school assignments for this home.
Get pre-qualified for a loan
At Zillow Home Loans, we can pre-qualify you in as little as 5 minutes with no impact to your credit score.An equal housing lender. NMLS #10287.
