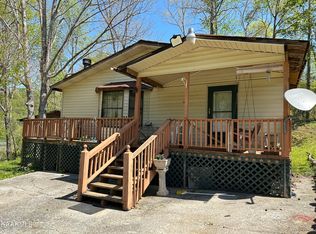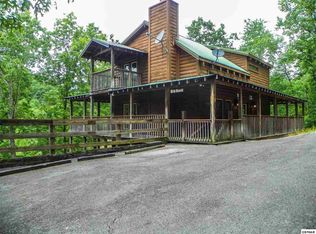Sold for $790,000
$790,000
757 Mill Creek Rd, Pigeon Forge, TN 37863
3beds
2,048sqft
Single Family Residence, Residential
Built in 2023
0.8 Acres Lot
$765,600 Zestimate®
$386/sqft
$3,566 Estimated rent
Home value
$765,600
$712,000 - $819,000
$3,566/mo
Zestimate® history
Loading...
Owner options
Explore your selling options
What's special
"Attention" Brand New Construction Cabin Featuring 3 Bedrooms, 2 and 1/2 Baths, Oversized Recreation Area, Soaring Main Level Ceiling with Stack Stone Fireplace that goes all the way up and Huge Oversized Decks. This cabin is located only Minutes from the Pigeon Forge Strip. It would be hard to find a new build this close to all the Action while maintaining a Peaceful and Private Setting. This cabin is Perfect for Relaxing and Chilling after a day of Fun at the Attractions. Lounge on the Huge decks while the kids let out what Steam they have left in Gigantic Recreation Room. Cook a Fabulous Meal with a fully appointed Kitchen or order in for a with duty free meal in front of the Amazing Fireplace. This cabin could be used as a Primary Residence, Second Home, or course, used as an Income Producing Short Term Rental.
Zillow last checked: 8 hours ago
Listing updated: August 29, 2024 at 12:54am
Listed by:
Irena McCoy,
Century 21 MVP
Bought with:
NON MEMBER, 105
NON MEMBER FIRM
Source: GSMAR, GSMMLS,MLS#: 260888
Facts & features
Interior
Bedrooms & bathrooms
- Bedrooms: 3
- Bathrooms: 3
- Full bathrooms: 2
- 1/2 bathrooms: 1
Primary bedroom
- Description: Size: On Suite Bath
- Level: First
Primary bedroom
- Level: First
Bedroom 2
- Level: Basement
Bedroom 2
- Level: Basement
Bedroom 3
- Level: Basement
Bedroom 3
- Level: Basement
Dining room
- Level: First
Dining room
- Level: First
Game room
- Description: Size: Extra Large
- Level: Basement
Game room
- Level: Basement
Kitchen
- Description: Size: Hardscape CTs
- Level: First
Kitchen
- Level: First
Living room
- Description: Size: StackStone FP
- Level: First
Living room
- Level: First
Heating
- Central, Electric
Cooling
- Central Air, Electric
Appliances
- Included: Dishwasher, Electric Cooktop, Microwave, Refrigerator, Self Cleaning Oven
Features
- Cathedral Ceiling(s), Ceiling Fan(s), Solid Surface Counters, Walk-In Closet(s)
- Basement: Crawl Space,Finished,Full,Walk-Out Access
- Number of fireplaces: 1
- Fireplace features: Electric
Interior area
- Total structure area: 2,048
- Total interior livable area: 2,048 sqft
- Finished area above ground: 1,024
- Finished area below ground: 1,024
Property
Features
- Levels: Two
- Stories: 2
- Patio & porch: Covered, Deck, Porch
- Fencing: Fenced
- Has view: Yes
- View description: Seasonal
Lot
- Size: 0.80 Acres
- Features: Private
Details
- Parcel number: 105KB00500000
- Zoning: R-1
Construction
Type & style
- Home type: SingleFamily
- Architectural style: Cabin,Log
- Property subtype: Single Family Residence, Residential
Materials
- Log, Log Siding, Masonry, Wood Siding
- Foundation: Combination, Basement
- Roof: Metal
Condition
- New construction: Yes
- Year built: 2023
Utilities & green energy
- Sewer: Septic Tank, Septic Permit On File
- Water: Well
Community & neighborhood
Security
- Security features: Smoke Detector(s)
Location
- Region: Pigeon Forge
- Subdivision: Other
Other
Other facts
- Listing terms: 1031 Exchange,Cash,Conventional
Price history
| Date | Event | Price |
|---|---|---|
| 10/30/2023 | Sold | $790,000-7.1%$386/sqft |
Source: | ||
| 10/30/2023 | Pending sale | $850,000$415/sqft |
Source: | ||
| 10/30/2023 | Listed for sale | $850,000$415/sqft |
Source: | ||
| 9/21/2023 | Pending sale | $850,000$415/sqft |
Source: | ||
| 8/17/2023 | Listed for sale | $850,000+1600%$415/sqft |
Source: | ||
Public tax history
| Year | Property taxes | Tax assessment |
|---|---|---|
| 2025 | $2,730 | $184,480 |
| 2024 | $2,730 | $184,480 |
| 2023 | $2,730 +5366.1% | $184,480 +5366.1% |
Find assessor info on the county website
Neighborhood: 37863
Nearby schools
GreatSchools rating
- 2/10Pigeon Forge Primary SchoolGrades: PK-3Distance: 4 mi
- 4/10Pigeon Forge Middle SchoolGrades: 7-9Distance: 3.2 mi
- 6/10Pigeon Forge High SchoolGrades: 10-12Distance: 3.3 mi
Get pre-qualified for a loan
At Zillow Home Loans, we can pre-qualify you in as little as 5 minutes with no impact to your credit score.An equal housing lender. NMLS #10287.

