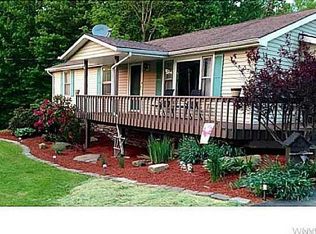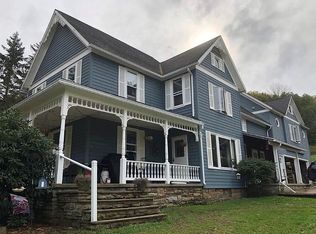Closed
$142,000
757 Lippert Hollow Rd, Allegany, NY 14706
4beds
1,740sqft
Single Family Residence
Built in 1877
0.9 Acres Lot
$165,400 Zestimate®
$82/sqft
$1,685 Estimated rent
Home value
$165,400
$139,000 - $192,000
$1,685/mo
Zestimate® history
Loading...
Owner options
Explore your selling options
What's special
Great home located on a quiet road in Allegany. The home has four bedrooms and one half bathrooms. This property is a grenn thumb's delight. The property has a green house and beautiful water feature. The yard is very well maintained with plenty of plant life. There is a fenced in dog run area. The covered patio makes a nice carport during winter. the home has 4 bedrooms and one and half baths. There are two bedrooms and one and half bathrooms on the first floor. The bedrooms on the second floor are spacious and have plenty of storage. Come and check this home oiut today.
Zillow last checked: 8 hours ago
Listing updated: December 16, 2023 at 06:20am
Listed by:
Dennis B. Pezzimenti 716-378-8989,
Howard Hanna Professionals - Olean
Bought with:
Kelly Patrone, 30PA0967867
Howard Hanna Professionals - Olean
Source: NYSAMLSs,MLS#: R1489346 Originating MLS: Chautauqua-Cattaraugus
Originating MLS: Chautauqua-Cattaraugus
Facts & features
Interior
Bedrooms & bathrooms
- Bedrooms: 4
- Bathrooms: 2
- Full bathrooms: 1
- 1/2 bathrooms: 1
- Main level bathrooms: 2
- Main level bedrooms: 2
Bedroom 1
- Level: First
- Dimensions: 13 x 9
Bedroom 1
- Level: First
- Dimensions: 13.00 x 9.00
Bedroom 2
- Level: First
- Dimensions: 12 x 8
Bedroom 2
- Level: First
- Dimensions: 12.00 x 8.00
Bedroom 3
- Level: Second
- Dimensions: 15 x 13
Bedroom 3
- Level: Second
- Dimensions: 15.00 x 13.00
Bedroom 4
- Level: Second
- Dimensions: 13 x 13
Bedroom 4
- Level: Second
- Dimensions: 13.00 x 13.00
Dining room
- Level: First
- Dimensions: 14 x 8
Dining room
- Level: First
- Dimensions: 14.00 x 8.00
Kitchen
- Level: First
- Dimensions: 15 x 8
Kitchen
- Level: First
- Dimensions: 15.00 x 8.00
Laundry
- Level: First
- Dimensions: 8 x 5
Laundry
- Level: First
- Dimensions: 8.00 x 5.00
Living room
- Level: First
- Dimensions: 15 x 15
Living room
- Level: First
- Dimensions: 15.00 x 15.00
Other
- Level: Second
- Dimensions: 10 x 9
Other
- Level: Second
- Dimensions: 10.00 x 9.00
Heating
- Propane, Forced Air
Cooling
- Wall Unit(s)
Appliances
- Included: Appliances Negotiable, Dishwasher, Propane Water Heater, Water Softener Owned
- Laundry: Main Level
Features
- Breakfast Bar, Pull Down Attic Stairs, Bedroom on Main Level, Main Level Primary
- Flooring: Carpet, Laminate, Varies
- Basement: Full
- Attic: Pull Down Stairs
- Number of fireplaces: 1
Interior area
- Total structure area: 1,740
- Total interior livable area: 1,740 sqft
Property
Parking
- Total spaces: 1
- Parking features: Attached, Garage, Garage Door Opener
- Attached garage spaces: 1
Features
- Patio & porch: Open, Patio, Porch
- Exterior features: Blacktop Driveway, Concrete Driveway, Fence, Patio, Propane Tank - Leased
- Fencing: Partial
Lot
- Size: 0.90 Acres
- Dimensions: 175 x 225
- Features: Rectangular, Rectangular Lot, Residential Lot
Details
- Parcel number: 04208910200400020080020000
- Special conditions: Standard
- Other equipment: Satellite Dish
Construction
Type & style
- Home type: SingleFamily
- Architectural style: Cape Cod
- Property subtype: Single Family Residence
Materials
- Cedar, Vinyl Siding, Wood Siding
- Foundation: Stone
- Roof: Asphalt
Condition
- Resale
- Year built: 1877
Utilities & green energy
- Electric: Circuit Breakers
- Sewer: Septic Tank
- Water: Well
- Utilities for property: High Speed Internet Available
Community & neighborhood
Location
- Region: Allegany
Other
Other facts
- Listing terms: Cash,Conventional
Price history
| Date | Event | Price |
|---|---|---|
| 12/12/2023 | Sold | $142,000-5.3%$82/sqft |
Source: | ||
| 10/8/2023 | Pending sale | $149,995$86/sqft |
Source: | ||
| 10/3/2023 | Price change | $149,995-6.3%$86/sqft |
Source: | ||
| 8/27/2023 | Price change | $159,995-5.3%$92/sqft |
Source: | ||
| 8/11/2023 | Price change | $169,000-6.1%$97/sqft |
Source: | ||
Public tax history
| Year | Property taxes | Tax assessment |
|---|---|---|
| 2024 | -- | $95,000 |
| 2023 | -- | $95,000 |
| 2022 | -- | $95,000 |
Find assessor info on the county website
Neighborhood: 14706
Nearby schools
GreatSchools rating
- 9/10Allegany Limestone Elementary SchoolGrades: PK-5Distance: 4.7 mi
- 6/10Allegany Limestone High SchoolGrades: 6-12Distance: 7.3 mi
Schools provided by the listing agent
- Elementary: Allegany Elementary
- Middle: Allegany-Limestone Middle
- High: Allegany-Limestone High
- District: Allegany-Limestone
Source: NYSAMLSs. This data may not be complete. We recommend contacting the local school district to confirm school assignments for this home.

