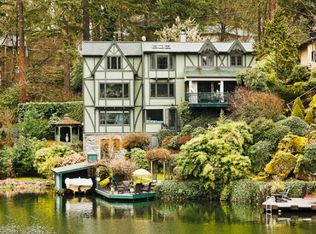Spectacular "like new" Craftsman on Oswego Lake's Half Moon Bay located blocks from downtown LO's epicenter. Custom built in 2003 this lightly lived in home boasts, Hickory floors, over-sized master suite with two large walk-in closets, his & hers vanities, washer/dryer & steam shower; gourmet kitchen with great room, generously sized guest rooms, bonus room w/fireplace & wet bar; lower level could be separate living quarters. Newer dock/boat house/lift & spectacular water features & waterfalls.
This property is off market, which means it's not currently listed for sale or rent on Zillow. This may be different from what's available on other websites or public sources.
