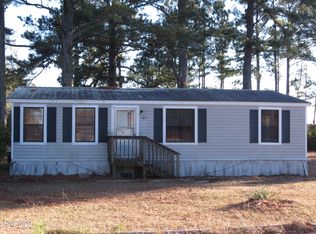Sold for $165,000
$165,000
757 Kennels Beach Road, Grantsboro, NC 28529
1beds
920sqft
Single Family Residence
Built in 1931
1 Acres Lot
$165,200 Zestimate®
$179/sqft
$1,217 Estimated rent
Home value
$165,200
Estimated sales range
Not available
$1,217/mo
Zestimate® history
Loading...
Owner options
Explore your selling options
What's special
ADORABLE COTTAGE SITTING ON AN OPEN ACRE LOT!! Come feel the warm welcome you receive when you walk inside this home. Open floor plan from the living room to the kitchen with a step up to the kitchen. Wood stove in the living room for extra warmth. Country style front porch with front door going to the den. Step outside to the huge screened side porch or the large back deck with a swing that you can enjoy the beautiful wide open property. Nice 24 x 16 workshop in the back with a wood stove for keeping warm, so you can work year round! Property has a second storage shed that is need of repair. Home is being sold ''As Is'' and mostly furnished as seen in photos with the exception of some items. Don't miss your opportunity to live the country life in Grantsboro!!
Zillow last checked: 8 hours ago
Listing updated: August 21, 2025 at 12:07pm
Listed by:
(Team) Freedom First Real Estate 252-723-6595,
Keller Williams Crystal Coast
Bought with:
Glenn Ewing, 116263
Ewing Realty, LLC
Source: Hive MLS,MLS#: 100494716 Originating MLS: Carteret County Association of Realtors
Originating MLS: Carteret County Association of Realtors
Facts & features
Interior
Bedrooms & bathrooms
- Bedrooms: 1
- Bathrooms: 1
- Full bathrooms: 1
Primary bedroom
- Description: Carpet
- Level: First
- Dimensions: 11.1 x 10.8
Den
- Description: Carpet
- Level: First
- Dimensions: 11.1 x 10.8
Dining room
- Level: First
- Dimensions: 10.8 x 11.6
Kitchen
- Description: Island
- Level: First
- Dimensions: 11.6 x 12.3
Living room
- Description: Tile Floor, Wood Stove
- Level: First
- Dimensions: 21 x 12
Heating
- Heat Pump, Electric
Cooling
- Heat Pump
Appliances
- Included: Electric Oven
- Laundry: None
Features
- Master Downstairs, Vaulted Ceiling(s), Kitchen Island, Ceiling Fan(s), Furnished, Walk-in Shower, Blinds/Shades, Wood Burning Stove
- Flooring: Carpet, Tile, Vinyl
- Attic: Access Only
- Has fireplace: No
- Fireplace features: Wood Burning Stove, None
- Furnished: Yes
Interior area
- Total structure area: 920
- Total interior livable area: 920 sqft
Property
Parking
- Total spaces: 4
- Parking features: Unpaved, On Site
- Uncovered spaces: 4
Features
- Levels: One
- Stories: 1
- Patio & porch: Open, Covered, Deck, Porch, Screened
- Fencing: None
Lot
- Size: 1 Acres
Details
- Additional structures: See Remarks, Storage, Workshop
- Parcel number: E0825
- Zoning: Residential
- Special conditions: Standard
- Horses can be raised: Yes
Construction
Type & style
- Home type: SingleFamily
- Property subtype: Single Family Residence
Materials
- Vinyl Siding
- Foundation: Slab, Crawl Space
- Roof: Metal
Condition
- New construction: No
- Year built: 1931
Utilities & green energy
- Sewer: Septic Tank
- Water: Public
- Utilities for property: Water Available
Community & neighborhood
Location
- Region: Grantsboro
- Subdivision: Not In Subdivision
Other
Other facts
- Listing agreement: Exclusive Right To Sell
- Listing terms: Cash,Conventional,FHA,USDA Loan,VA Loan
Price history
| Date | Event | Price |
|---|---|---|
| 8/21/2025 | Sold | $165,000+3.8%$179/sqft |
Source: | ||
| 8/14/2025 | Pending sale | $159,000$173/sqft |
Source: | ||
| 7/8/2025 | Contingent | $159,000$173/sqft |
Source: | ||
| 6/24/2025 | Listed for sale | $159,000$173/sqft |
Source: | ||
| 3/29/2025 | Contingent | $159,000$173/sqft |
Source: | ||
Public tax history
| Year | Property taxes | Tax assessment |
|---|---|---|
| 2025 | $471 | $67,730 |
| 2024 | $471 +3% | $67,730 |
| 2023 | $457 +1.5% | $67,730 |
Find assessor info on the county website
Neighborhood: 28529
Nearby schools
GreatSchools rating
- 5/10Pamlico County Primary SchoolGrades: PK-3Distance: 9.1 mi
- 9/10Pamlico County Middle SchoolGrades: 6-8Distance: 9.8 mi
- 6/10Pamlico County High SchoolGrades: 9-12Distance: 9.4 mi
Schools provided by the listing agent
- Elementary: Pamlico County Primary
- Middle: Pamlico County
- High: Pamlico County
Source: Hive MLS. This data may not be complete. We recommend contacting the local school district to confirm school assignments for this home.
Get pre-qualified for a loan
At Zillow Home Loans, we can pre-qualify you in as little as 5 minutes with no impact to your credit score.An equal housing lender. NMLS #10287.
Sell for more on Zillow
Get a Zillow Showcase℠ listing at no additional cost and you could sell for .
$165,200
2% more+$3,304
With Zillow Showcase(estimated)$168,504
