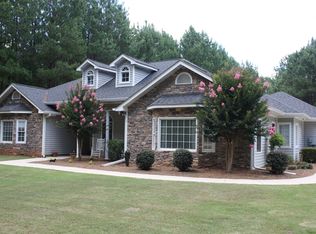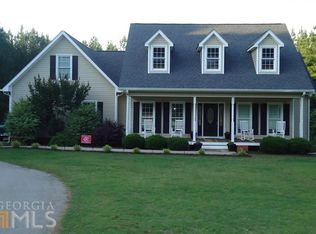WELL-MAINTAINED CRAFTSMAN w/plenty of upgrades on 5 acs +/- w/ 24x32 shop! New roof in 2015, architectural shingles-30 year warranty, new flue for heat pump w/10 year warranty. Open floor plan w/ lrg living area, Stone fplc, vaulted ceilings, gorgeous custom columns, crown molding, 9 ft ceilings, solid surface counters and island in kit, b'fast area. Spacious 16x16 bedrms, Mstr BR has trey ceilings w/rope lighting. Mstr BA has double vanity, Jacuzzi tub, sep tile shower w/bench and natural light, 2 walk-in closets, lrg upstairs loft/Rec Rm, LR, big office upstairs, screened porch overlooking backyard.Patio w/gas hookup for grill. Beautiful acreage & riding trail. Maple cabinets throughout. Large tiled BAs w/closets, tons of storage!
This property is off market, which means it's not currently listed for sale or rent on Zillow. This may be different from what's available on other websites or public sources.

