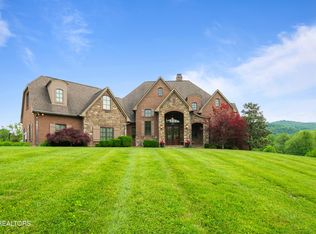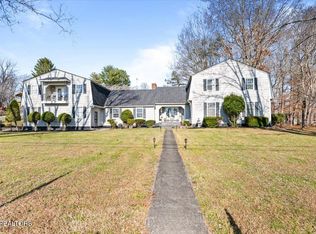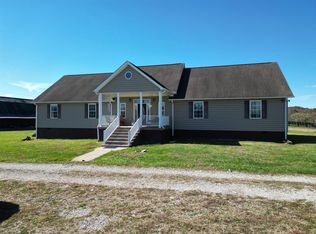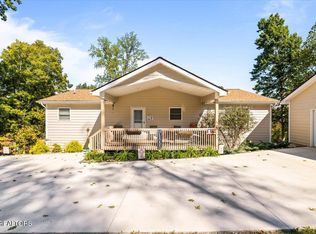Welcome to this custom-built masterpiece, where no detail has been overlooked in creating a home of unparalleled quality and comfort. Designed for effortless first-floor living, this exquisite residence offers a lifestyle of luxury and low maintenance, surrounded by serene mountain views.
Step inside and discover an open and inviting floor plan, beginning with the dedicated hearth room, perfect for cozy gatherings by the fireplace. The custom gourmet kitchen is a chef's dream, featuring high-end finishes, a double oven, and a large island with a built-in sink - ideal for both meal preparation and entertaining.
The luxurious first-floor master suite is a private sanctuary, boasting a spacious walk-in closet and a handicap-accessible tub for ultimate convenience and comfort. Throughout the home, you'll find elegant built-ins and sophisticated tray ceilings, adding to the custom feel and attention to detail.
Beyond the main living areas, a versatile bonus room provides endless possibilities, whether for a home office, gym, or media room. The oversized garage offers ample space for vehicles and storage.
Outside, a charming cobblestone patio invites you to relax and enjoy the beautiful Mountain scenery, providing a tranquil escape. This home truly embodies quality, comfort, and sophisticated living, all designed for your utmost enjoyment.
Call for your private show. All measurements are approximate - buyer to verify.
For sale
$929,000
757 Indian Mountain Rd, Jellico, TN 37762
4beds
4,133sqft
Est.:
Single Family Residence
Built in 2012
0.65 Acres Lot
$-- Zestimate®
$225/sqft
$-- HOA
What's special
Serene mountain viewsBeautiful mountain scenerySpacious walk-in closetLuxurious first-floor master suiteElegant built-insOversized garageCustom gourmet kitchen
- 79 days |
- 391 |
- 13 |
Zillow last checked: 8 hours ago
Listing updated: December 04, 2025 at 01:44pm
Listed by:
Melanie Nance,
Ayers Auction and Real Estate 423-562-4941,
Lorra Ripperger 513-256-1023,
Ayers Auction and Real Estate
Source: East Tennessee Realtors,MLS#: 1323514
Tour with a local agent
Facts & features
Interior
Bedrooms & bathrooms
- Bedrooms: 4
- Bathrooms: 4
- Full bathrooms: 3
- 1/2 bathrooms: 1
Rooms
- Room types: Bonus Room
Heating
- Central, Natural Gas, Electric
Cooling
- Central Air
Appliances
- Included: Dishwasher, Disposal, Microwave, Range, Refrigerator, Self Cleaning Oven
Features
- Walk-In Closet(s), Cathedral Ceiling(s), Kitchen Island, Eat-in Kitchen, Bonus Room
- Flooring: Carpet, Hardwood, Tile
- Windows: Windows - Vinyl, ENERGY STAR Qualified Windows
- Basement: Crawl Space Sealed
- Number of fireplaces: 2
- Fireplace features: Stone
Interior area
- Total structure area: 4,133
- Total interior livable area: 4,133 sqft
Property
Parking
- Total spaces: 3
- Parking features: Off Street, Garage Door Opener, Attached, Main Level
- Attached garage spaces: 3
Features
- Has view: Yes
- View description: Mountain(s)
Lot
- Size: 0.65 Acres
- Dimensions: 120 x 210 x 111 x 116 x 123
- Features: Private, Wooded, Level, Rolling Slope
Details
- Parcel number: 003 077.01
Construction
Type & style
- Home type: SingleFamily
- Architectural style: Traditional
- Property subtype: Single Family Residence
Materials
- Stone, Brick, Frame
Condition
- Year built: 2012
Utilities & green energy
- Sewer: Public Sewer
- Water: Public
Community & HOA
Community
- Security: Security System, Smoke Detector(s)
Location
- Region: Jellico
Financial & listing details
- Price per square foot: $225/sqft
- Date on market: 12/4/2025
Estimated market value
Not available
Estimated sales range
Not available
Not available
Price history
Price history
| Date | Event | Price |
|---|---|---|
| 12/4/2025 | Listed for sale | $929,000$225/sqft |
Source: | ||
| 12/4/2025 | Listing removed | $929,000$225/sqft |
Source: | ||
| 5/22/2025 | Listed for sale | $929,000$225/sqft |
Source: | ||
Public tax history
Public tax history
Tax history is unavailable.BuyAbility℠ payment
Est. payment
$4,682/mo
Principal & interest
$4388
Property taxes
$294
Climate risks
Neighborhood: 37762
Nearby schools
GreatSchools rating
- 4/10Jellico Elementary SchoolGrades: PK-8Distance: 1 mi
- 3/10Jellico High SchoolGrades: 9-12Distance: 1.6 mi
- 4/10Wynn Habersham Elementary SchoolGrades: PK-8Distance: 7 mi
Schools provided by the listing agent
- High: Jellico
Source: East Tennessee Realtors. This data may not be complete. We recommend contacting the local school district to confirm school assignments for this home.






