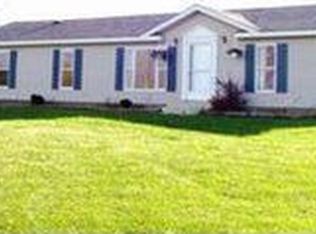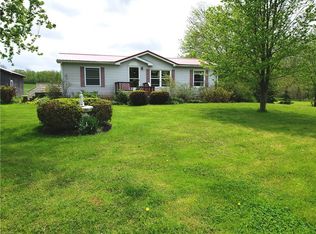Closed
$454,000
757 Hopper Rd, Forestville, NY 14062
2beds
2,040sqft
Single Family Residence
Built in 2020
9.8 Acres Lot
$472,200 Zestimate®
$223/sqft
$2,759 Estimated rent
Home value
$472,200
$373,000 - $600,000
$2,759/mo
Zestimate® history
Loading...
Owner options
Explore your selling options
What's special
Welcome to 757 Hopper Road, a modern 2-bedroom, 2.5-bath home built in 2020, offering 2040 square feet of elegant living space on 9.8 acres. This residence features an open floor plan with heated hardwood/tile floors throughout (even the basement and attached garage). The kitchen features Cherry Amish-built cabinets, granite countertops, under-cabinet lighting, & 2021 appliances. Enjoy panoramic views of rolling hills from the dining room. Each bedroom has a spacious walk-in closet and a private bathroom. The primary suite includes a luxurious walk-in shower with heated seating & it is plumbed for a bathtub. The property also includes a heated additional garage, barn, & a heated deer stand for hunting enthusiasts. Winter snowmobile fans have convenient access to two nearby trails. On clear nights, you can view Buffalo city lights. Experience modern amenities & tranquil country living. Square footage in public records show details for a former modular home on the property. Assessor records show 2040 (see attached).
Zillow last checked: 8 hours ago
Listing updated: June 12, 2025 at 07:21am
Listed by:
Dawn White 716-525-4611,
HUNT Real Estate Corporation
Bought with:
Aaron Spinnegan, 10401288130
Howard Hanna WNY Inc.
Source: NYSAMLSs,MLS#: B1556515 Originating MLS: Buffalo
Originating MLS: Buffalo
Facts & features
Interior
Bedrooms & bathrooms
- Bedrooms: 2
- Bathrooms: 3
- Full bathrooms: 2
- 1/2 bathrooms: 1
- Main level bathrooms: 3
- Main level bedrooms: 2
Bedroom 1
- Level: First
- Dimensions: 14.00 x 17.00
Bedroom 1
- Level: First
- Dimensions: 14.00 x 17.00
Bedroom 2
- Level: First
- Dimensions: 15.00 x 12.00
Bedroom 2
- Level: First
- Dimensions: 15.00 x 12.00
Dining room
- Level: First
- Dimensions: 13.00 x 16.00
Dining room
- Level: First
- Dimensions: 13.00 x 16.00
Kitchen
- Level: First
- Dimensions: 12.00 x 16.00
Kitchen
- Level: First
- Dimensions: 12.00 x 16.00
Living room
- Level: First
- Dimensions: 22.00 x 17.00
Living room
- Level: First
- Dimensions: 22.00 x 17.00
Heating
- Propane, Forced Air, Radiant Floor
Cooling
- Central Air
Appliances
- Included: Dryer, Electric Cooktop, Exhaust Fan, Electric Oven, Electric Range, Disposal, Microwave, Propane Water Heater, Refrigerator, Range Hood, Washer, Water Softener Owned
- Laundry: In Basement
Features
- Ceiling Fan(s), Separate/Formal Dining Room, Separate/Formal Living Room, Granite Counters, Kitchen Island, Living/Dining Room, Pantry, Pull Down Attic Stairs, Sliding Glass Door(s), Walk-In Pantry, Natural Woodwork, Window Treatments, Bedroom on Main Level, Bath in Primary Bedroom, Main Level Primary, Primary Suite
- Flooring: Hardwood, Other, See Remarks, Tile, Varies
- Doors: Sliding Doors
- Windows: Drapes
- Basement: Full
- Attic: Pull Down Stairs
- Has fireplace: No
Interior area
- Total structure area: 2,040
- Total interior livable area: 2,040 sqft
Property
Parking
- Total spaces: 4
- Parking features: Attached, Electricity, Garage, Heated Garage, Storage, Workshop in Garage, Garage Door Opener
- Attached garage spaces: 4
Features
- Levels: One
- Stories: 1
- Patio & porch: Open, Patio, Porch
- Exterior features: Gravel Driveway, Patio, Propane Tank - Owned
Lot
- Size: 9.80 Acres
- Dimensions: 355 x 1200
- Features: Agricultural, Rectangular, Rectangular Lot, Secluded
Details
- Additional structures: Barn(s), Outbuilding, Other, Shed(s), Storage, Second Garage
- Parcel number: 0646891010000001015000
- Special conditions: Standard
- Horses can be raised: Yes
- Horse amenities: Horses Allowed
Construction
Type & style
- Home type: SingleFamily
- Architectural style: Ranch
- Property subtype: Single Family Residence
Materials
- Aluminum Siding, Vinyl Siding, Copper Plumbing, PEX Plumbing
- Foundation: Poured
- Roof: Metal
Condition
- Resale
- Year built: 2020
Utilities & green energy
- Electric: Circuit Breakers
- Sewer: Septic Tank
- Water: Well
- Utilities for property: Cable Available, High Speed Internet Available
Green energy
- Energy efficient items: Appliances
Community & neighborhood
Location
- Region: Forestville
Other
Other facts
- Listing terms: Cash,Conventional,FHA,VA Loan
Price history
| Date | Event | Price |
|---|---|---|
| 6/2/2025 | Sold | $454,000-16.7%$223/sqft |
Source: | ||
| 3/28/2025 | Pending sale | $544,999$267/sqft |
Source: | ||
| 10/14/2024 | Price change | $544,999-2.7%$267/sqft |
Source: | ||
| 9/4/2024 | Price change | $559,999-3.6%$275/sqft |
Source: | ||
| 8/15/2024 | Price change | $580,999-3%$285/sqft |
Source: | ||
Public tax history
Tax history is unavailable.
Find assessor info on the county website
Neighborhood: 14062
Nearby schools
GreatSchools rating
- 6/10Forestville Elementary SchoolGrades: PK-6Distance: 2.8 mi
- 6/10Forestville Central High SchoolGrades: 7-12Distance: 2.6 mi
Schools provided by the listing agent
- Elementary: Forestville Elementary
- High: Forestville Central High
- District: Forestville
Source: NYSAMLSs. This data may not be complete. We recommend contacting the local school district to confirm school assignments for this home.

