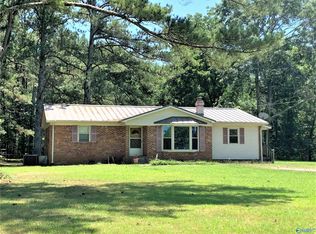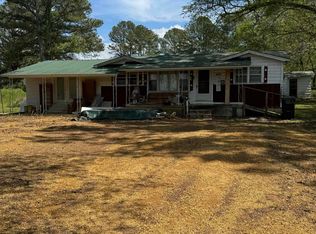Beautiful lot to build on, some trees are on property. Has an old home feel place to it. Land has been perked (not by the sellers) may require engineer system for septic tank.
This property is off market, which means it's not currently listed for sale or rent on Zillow. This may be different from what's available on other websites or public sources.

