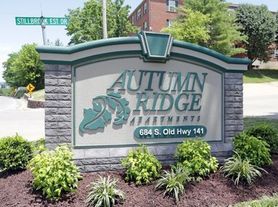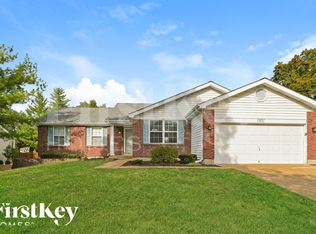FOR LEASE
Welcome to 757 Fox Creek Drive, your dream home in the heart of Fenton. This meticulously maintained 2 story residence offers the perfect blend of comfort & elegance, featuring 4 spacious bedrooms and 2.5 bathrooms, all spread across an impressive 1,900+ sq feet. As you step inside, you will be greeted by an open floor plan that seamlessly connects a large living room and family room, creating an inviting atmosphere for family gatherings and entertaining guests.
The beautiful kitchen serves as the heart of this home, equipped with modern amenities and ample space for culinary creations. Imagine stepping outside to your picturesque patio, where breathtaking views await. The fully fenced backyard not only ensures privacy but provides a safe haven for both children and pets to play freely. With a 2 car garage & access to the highly-rated Fox School District, this property truly has it all.
Available for Move-in: 11/1/25.
Price: $2,500/month with 12 month lease.
Pets Allowed: $500 Pet Deposit for each pet.
House for rent
$2,500/mo
757 Fox Creek Dr, Fenton, MO 63026
4beds
1,905sqft
Price may not include required fees and charges.
Singlefamily
Available Sat Nov 1 2025
Cats, dogs OK
Central air, electric, ceiling fan
2nd floor laundry
2 Attached garage spaces parking
Natural gas, forced air
What's special
Fully fenced backyardBreathtaking viewsOpen floor planModern amenitiesBeautiful kitchenFamily roomPicturesque patio
- 10 days |
- -- |
- -- |
Travel times
Looking to buy when your lease ends?
Consider a first-time homebuyer savings account designed to grow your down payment with up to a 6% match & 3.83% APY.
Facts & features
Interior
Bedrooms & bathrooms
- Bedrooms: 4
- Bathrooms: 3
- Full bathrooms: 2
- 1/2 bathrooms: 1
Rooms
- Room types: Breakfast Nook
Heating
- Natural Gas, Forced Air
Cooling
- Central Air, Electric, Ceiling Fan
Appliances
- Included: Dishwasher, Disposal, Microwave, Oven, Range
- Laundry: 2nd Floor, Shared
Features
- Breakfast Bar, Breakfast Room, Ceiling Fan(s), Double Vanity, Kitchen Island, Kitchen/Dining Room Combo, Open Floorplan, Shower, Walk-In Closet(s), Walk-In Pantry
- Flooring: Carpet
- Has basement: Yes
Interior area
- Total interior livable area: 1,905 sqft
Property
Parking
- Total spaces: 2
- Parking features: Attached, Garage, Covered
- Has attached garage: Yes
- Details: Contact manager
Features
- Exterior features: Contact manager
Details
- Parcel number: 0210110200106104
Construction
Type & style
- Home type: SingleFamily
- Property subtype: SingleFamily
Condition
- Year built: 2022
Community & HOA
Location
- Region: Fenton
Financial & listing details
- Lease term: 12 Months
Price history
| Date | Event | Price |
|---|---|---|
| 10/19/2025 | Listed for rent | $2,500$1/sqft |
Source: MARIS #25070185 | ||
| 9/1/2025 | Listing removed | $425,000$223/sqft |
Source: | ||
| 6/27/2025 | Price change | $425,000-2.3%$223/sqft |
Source: | ||
| 5/7/2025 | Price change | $435,000-3.3%$228/sqft |
Source: | ||
| 3/20/2025 | Listed for sale | $449,900+12.5%$236/sqft |
Source: | ||

