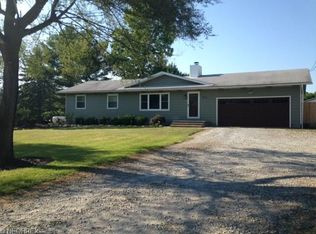Sold for $315,000 on 05/29/25
$315,000
757 Eastern Rd, Doylestown, OH 44230
3beds
1,580sqft
Single Family Residence
Built in 1977
1.5 Acres Lot
$325,100 Zestimate®
$199/sqft
$1,938 Estimated rent
Home value
$325,100
$286,000 - $371,000
$1,938/mo
Zestimate® history
Loading...
Owner options
Explore your selling options
What's special
Newly Remodeled Home with three bedrooms, two bathrooms, and attached two car garage. The quality of work completed is evident by the meticulous effort made by the Owner/ contractor. The Newly remodeled eat-in kitchen has Hostetler built Grey stained cabinets and Granite counter-tops with an open concept to the spacious living room. The new deck off the back of the home has plenty of room to entertain guests with a beautiful view of the fields. Some of the updates include: New Pro Via Windows, Gas Line, Gas Furnace, Central Air Conditioning, Garage Door with opener, Deck, Gutters/downspouts, Siding, Exterior Doors, Interior solid doors, Siding, Stone, Driveway drain, aerator, Septic lids, graded yard, Stainless Dishwasher, Stove, Microwave, lights, switches, outlets, carpet, paint, trim, stairs replaced, railings, Tub/shower, sinks, vinyl floors, shower, kitchen cabinets, granite counter-tops in kitchen and Roof (approx. 2020). Inspections and appraisal have been completed. Call for your private showing soon.
Zillow last checked: 8 hours ago
Listing updated: May 30, 2025 at 12:06pm
Listing Provided by:
Kenneth M Gray 330-435-3316grayestatesbroker@gmail.com,
Gray Estates, LLC
Bought with:
Kenneth M Gray, 2017003570
Gray Estates, LLC
Source: MLS Now,MLS#: 5103476 Originating MLS: Medina County Board of REALTORS
Originating MLS: Medina County Board of REALTORS
Facts & features
Interior
Bedrooms & bathrooms
- Bedrooms: 3
- Bathrooms: 2
- Full bathrooms: 2
- Main level bathrooms: 1
- Main level bedrooms: 3
Bedroom
- Level: First
- Dimensions: 11.6 x 10
Bedroom
- Level: First
- Dimensions: 12.5 x 9
Bedroom
- Level: First
- Dimensions: 12.5 x 9
Bathroom
- Description: Remodeled
- Level: First
- Dimensions: 10 x 6
Bathroom
- Description: remodeled
- Level: Lower
- Dimensions: 9.5 x 5.9
Eat in kitchen
- Description: Kitchen with granite countertops, Island, and Hostetler built Grey Stained Oak Cabinets.,Flooring: Luxury Vinyl Tile
- Features: Granite Counters
- Level: First
- Dimensions: 19.8 x 12.8
Family room
- Level: Basement
- Dimensions: 25.2 x 12.3
Laundry
- Level: Lower
Living room
- Description: Flooring: Luxury Vinyl Tile
- Level: First
- Dimensions: 15.2 x 15
Heating
- Forced Air, Gas
Cooling
- Central Air
Appliances
- Included: Dishwasher
Features
- Windows: Double Pane Windows
- Basement: Finished,Partially Finished
- Has fireplace: No
Interior area
- Total structure area: 1,580
- Total interior livable area: 1,580 sqft
- Finished area above ground: 1,080
- Finished area below ground: 500
Property
Parking
- Total spaces: 2
- Parking features: Attached, Basement, Driveway, Garage Faces Front, Garage, Garage Door Opener, Gravel
- Attached garage spaces: 2
Features
- Levels: One,Multi/Split
- Stories: 1
- Patio & porch: Deck, Other
- Exterior features: Garden
Lot
- Size: 1.50 Acres
- Features: Flat, Front Yard, Garden, Level, Rectangular Lot, Few Trees
Details
- Parcel number: 03817D21006
Construction
Type & style
- Home type: SingleFamily
- Architectural style: Bi-Level
- Property subtype: Single Family Residence
Materials
- Block, Concrete, Stone Veneer, Vinyl Siding
- Roof: Asphalt,Fiberglass,Shingle
Condition
- Updated/Remodeled
- Year built: 1977
Utilities & green energy
- Sewer: Private Sewer, Septic Tank
- Water: Private, Well
Community & neighborhood
Location
- Region: Doylestown
- Subdivision: Allison
Price history
| Date | Event | Price |
|---|---|---|
| 5/30/2025 | Pending sale | $329,000+4.4%$208/sqft |
Source: | ||
| 5/29/2025 | Sold | $315,000-4.3%$199/sqft |
Source: | ||
| 4/30/2025 | Contingent | $329,000$208/sqft |
Source: | ||
| 4/4/2025 | Price change | $329,000-4.6%$208/sqft |
Source: | ||
| 3/16/2025 | Listed for sale | $345,000$218/sqft |
Source: | ||
Public tax history
| Year | Property taxes | Tax assessment |
|---|---|---|
| 2024 | $2,810 -0.2% | $64,270 |
| 2023 | $2,816 +0.3% | $64,270 |
| 2022 | $2,809 +10.5% | $64,270 +20% |
Find assessor info on the county website
Neighborhood: 44230
Nearby schools
GreatSchools rating
- 7/10Franklin Elementary SchoolGrades: K-4Distance: 1.7 mi
- 7/10Wadsworth Middle SchoolGrades: 6-8Distance: 2.4 mi
- 7/10Wadsworth High SchoolGrades: 9-12Distance: 2.3 mi
Schools provided by the listing agent
- District: Wadsworth CSD - 5207
Source: MLS Now. This data may not be complete. We recommend contacting the local school district to confirm school assignments for this home.

Get pre-qualified for a loan
At Zillow Home Loans, we can pre-qualify you in as little as 5 minutes with no impact to your credit score.An equal housing lender. NMLS #10287.
Sell for more on Zillow
Get a free Zillow Showcase℠ listing and you could sell for .
$325,100
2% more+ $6,502
With Zillow Showcase(estimated)
$331,602