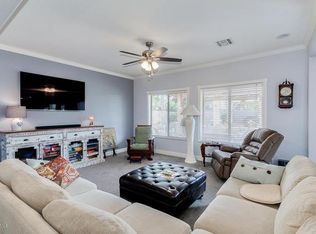2 Story Home!
Swimming Pool with Pool Services Included!
3 Car Garage w/ Storage Cabinets!
Central Air!
Desert Landscaped Front Yard w/ Synthetic Grass and Mature Bushes and Palm Trees!
Desert Landscaped Back Yard w/ Synthetic Grass and Various Fruit Trees!
Extended Covered Back Patio!
North/South Exposure!
Split Floor Plan!
Vaulted Ceilings!
Large Loft!
Ceiling Fans!
Porcelain Tile Downstairs!
Carpet in Bedrooms and Loft!
2 Downstairs Living Areas!
Den/Office!
Recessed Lighting!
Large Kitchen with Pass-Through!
Stainless Steel Appliances!
Gas Cooktop Range!
Kitchen Island w/ Storage Cabinets!
Soft Water w/ Reverse Osmosis!
Pantry!
Primary Bedroom Ensuite with Separate Shower and Garden Style Jacuzzi Tub!
Dual Sinks in Primary Bathroom!
Large Primary Bathroom Walk-In Closet!
Dual Sinks in Upstairs Hallway Bathroom!
Faux Wood Blinds!
Window Sunscreens!
Built-In Outdoor Propane Grill w/ Seating Area!
Propane Firepit!
Community Park and Playground!
Management Fee 3%
$200 Lease Fee
House for rent
$3,850/mo
757 E Coconino Dr, Chandler, AZ 85249
4beds
3,614sqft
Price may not include required fees and charges.
Single family residence
Available now
Cats, dogs OK
Central air, ceiling fan
In unit laundry
Garage parking
-- Heating
What's special
Swimming poolSplit floor planLarge loftPrimary bedroom ensuitePalm treesSeparate showerVarious fruit trees
- 3 days
- on Zillow |
- -- |
- -- |
Travel times
Start saving for your dream home
Consider a first-time homebuyer savings account designed to grow your down payment with up to a 6% match & 4.15% APY.
Facts & features
Interior
Bedrooms & bathrooms
- Bedrooms: 4
- Bathrooms: 3
- Full bathrooms: 3
Cooling
- Central Air, Ceiling Fan
Appliances
- Included: Dishwasher, Dryer, Microwave, Range, Refrigerator, Washer
- Laundry: In Unit
Features
- Ceiling Fan(s), Walk In Closet, Walk-In Closet(s)
- Flooring: Carpet, Tile
- Windows: Window Coverings
Interior area
- Total interior livable area: 3,614 sqft
Video & virtual tour
Property
Parking
- Parking features: Garage
- Has garage: Yes
- Details: Contact manager
Features
- Patio & porch: Patio
- Exterior features: $200 Lease Fee, 2 Downstairs Living Areas, 2 Story Home, Den/Office, Dual Sings in Upstairs Hallway Bathroom, Dual Sinks in Primary Bathroom, Garden, Heating: Propane / Butane, Kitchen Island w/ Storage Cabinets, Large Kitchen with Pass-Through, Large Loft, Lawn, Management Fee 3%, North/South Exposure, Oven/Range, Qualifying, Recessed Lighting, Reverse Osmosis, Soft Water w/ Reverse Osmosis, Split Floor Plan, Stainless Steel Appliances, Walk In Closet, Water Softener, Window Sunscreens
- Has private pool: Yes
Details
- Parcel number: 30346482
Construction
Type & style
- Home type: SingleFamily
- Property subtype: Single Family Residence
Community & HOA
Community
- Features: Playground
HOA
- Amenities included: Pool
Location
- Region: Chandler
Financial & listing details
- Lease term: Contact For Details
Price history
| Date | Event | Price |
|---|---|---|
| 6/24/2025 | Listed for rent | $3,850-3.8%$1/sqft |
Source: Zillow Rentals | ||
| 4/6/2024 | Listing removed | -- |
Source: Zillow Rentals | ||
| 3/29/2024 | Listed for rent | $4,000$1/sqft |
Source: Zillow Rentals | ||
| 10/23/2003 | Sold | $295,994$82/sqft |
Source: Public Record | ||
![[object Object]](https://photos.zillowstatic.com/fp/247444c134689baebb76a2d9f1664104-p_i.jpg)
