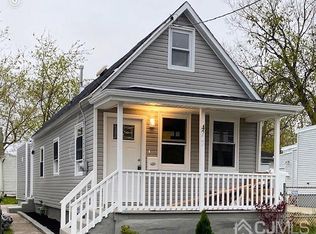Why rent when you can own a 1 bed 1 bath ranch style home. Featuring an open floor plan, eat-in Kitchen, and high ceilings. Fenced in yard with a large deck for entertaining, or to just relax on a nice day with a cup of coffee and a great book. Great neighborhood, schools, and nearby small businesses. Ideal location for commuters with easy access to NJ Transit, Bus to NYC and close to NJ turnpike & Garden State Parkway. Truly a great starter home.
This property is off market, which means it's not currently listed for sale or rent on Zillow. This may be different from what's available on other websites or public sources.
