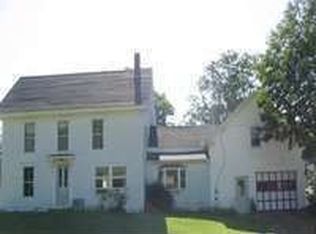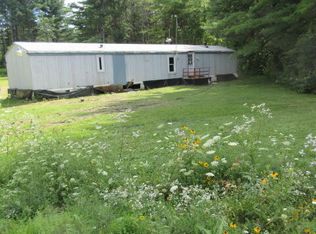Closed
$315,000
757 Chamberlain Meeting House Road, Exeter, ME 04435
3beds
1,785sqft
Single Family Residence
Built in 1820
2 Acres Lot
$309,200 Zestimate®
$176/sqft
$2,116 Estimated rent
Home value
$309,200
$294,000 - $325,000
$2,116/mo
Zestimate® history
Loading...
Owner options
Explore your selling options
What's special
THROUGH NO FAULT OF THE SELLER OR THE PROPERTY, this charming renovated 1820 farmhouse set in the peaceful countryside of Exeter, Maine, is BACK ON THE MARKET. Enjoy quiet mornings on the sweet front porch or relax on the south-facing deck overlooking open alfalfa fields, often visited by local wildlife. Expansive lawn/pasture makes this property perfect for those with a heart for homesteading. For the outdoor enthusiasts, Chamberlain Meeting House and Tibbetts Roads are ATV access routes that can take you to Newport and Dover-Foxcroft and beyond! This spacious home features beautiful wood floors, a dedicated laundry room, and large, sun-filled rooms. Over 600 sq ft of bonus space ready to be finished and offering endless potential for a home office, gym, or studio. Three garages—one heated—provide ample room for hobbies, storage, or workshop needs. Conveniently located just 30 minutes from Bangor's shopping, airport, and vibrant waterfront, and only 20 minutes to Newport and I-95. A perfect blend of rural charm and accessibility!
Zillow last checked: 8 hours ago
Listing updated: November 04, 2025 at 04:19pm
Listed by:
Better Homes & Gardens Real Estate/The Masiello Group
Bought with:
Realty of Maine
Source: Maine Listings,MLS#: 1620880
Facts & features
Interior
Bedrooms & bathrooms
- Bedrooms: 3
- Bathrooms: 2
- Full bathrooms: 2
Primary bedroom
- Features: Closet
- Level: Second
- Area: 220 Square Feet
- Dimensions: 20 x 11
Bedroom 2
- Features: Closet
- Level: Second
- Area: 143 Square Feet
- Dimensions: 13 x 11
Bedroom 3
- Level: Second
- Area: 63 Square Feet
- Dimensions: 9 x 7
Bonus room
- Level: Second
- Area: 330 Square Feet
- Dimensions: 22 x 15
Dining room
- Level: First
- Area: 208 Square Feet
- Dimensions: 16 x 13
Exercise room
- Level: Second
- Area: 308 Square Feet
- Dimensions: 22 x 14
Family room
- Level: Second
- Area: 147 Square Feet
- Dimensions: 21 x 7
Kitchen
- Level: First
- Area: 300 Square Feet
- Dimensions: 15 x 20
Laundry
- Level: First
- Area: 56 Square Feet
- Dimensions: 7 x 8
Living room
- Level: First
- Area: 195 Square Feet
- Dimensions: 13 x 15
Heating
- Baseboard, Heat Pump, Hot Water
Cooling
- Heat Pump
Appliances
- Included: Dishwasher, Dryer, Microwave, Electric Range, Refrigerator, Washer
Features
- Bathtub, Shower, Storage
- Flooring: Carpet, Laminate, Vinyl, Wood
- Basement: Exterior Entry,Dirt Floor,Partial,Unfinished
- Has fireplace: No
Interior area
- Total structure area: 1,785
- Total interior livable area: 1,785 sqft
- Finished area above ground: 1,785
- Finished area below ground: 0
Property
Parking
- Total spaces: 3
- Parking features: Gravel, 1 - 4 Spaces, Garage Door Opener, Heated Garage
- Attached garage spaces: 3
Features
- Levels: Multi/Split
- Patio & porch: Deck, Porch
- Has view: Yes
- View description: Scenic
Lot
- Size: 2 Acres
- Features: Rural, Level, Open Lot, Pasture, Rolling Slope
Details
- Parcel number: EXERM002L001
- Zoning: Residential
- Other equipment: Generator, Internet Access Available
Construction
Type & style
- Home type: SingleFamily
- Architectural style: Farmhouse,New Englander
- Property subtype: Single Family Residence
Materials
- Wood Frame, Vinyl Siding
- Foundation: Stone
- Roof: Metal,Shingle
Condition
- Year built: 1820
Utilities & green energy
- Electric: Circuit Breakers
- Sewer: Private Sewer, Septic Design Available
- Water: Well
Community & neighborhood
Location
- Region: Exeter
Other
Other facts
- Road surface type: Gravel
Price history
| Date | Event | Price |
|---|---|---|
| 11/5/2025 | Pending sale | $319,000+1.3%$179/sqft |
Source: | ||
| 10/29/2025 | Sold | $315,000-1.3%$176/sqft |
Source: | ||
| 9/18/2025 | Contingent | $319,000$179/sqft |
Source: | ||
| 9/8/2025 | Price change | $319,000-3%$179/sqft |
Source: | ||
| 8/26/2025 | Listed for sale | $329,000$184/sqft |
Source: | ||
Public tax history
| Year | Property taxes | Tax assessment |
|---|---|---|
| 2025 | $2,458 +12.6% | $211,000 +19.9% |
| 2024 | $2,182 +12.1% | $176,000 +26.6% |
| 2023 | $1,946 | $139,000 |
Find assessor info on the county website
Neighborhood: 04435
Nearby schools
GreatSchools rating
- 3/10Ridge View Community SchoolGrades: PK-8Distance: 8 mi
- 4/10Dexter Regional High SchoolGrades: 9-12Distance: 9.5 mi

Get pre-qualified for a loan
At Zillow Home Loans, we can pre-qualify you in as little as 5 minutes with no impact to your credit score.An equal housing lender. NMLS #10287.

