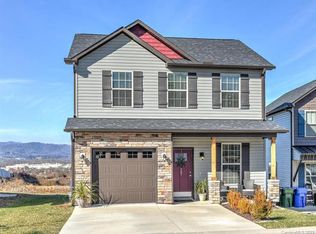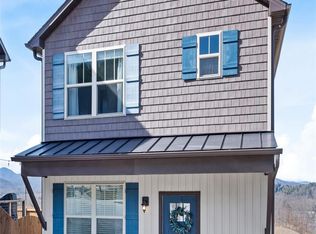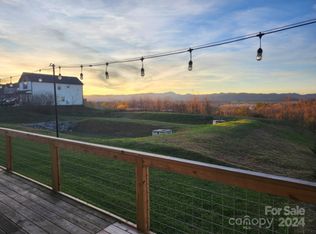Closed
$360,000
757 Cardwell Ln #4, Fletcher, NC 28732
3beds
1,352sqft
Single Family Residence
Built in 2018
0.07 Acres Lot
$348,900 Zestimate®
$266/sqft
$2,203 Estimated rent
Home value
$348,900
$311,000 - $391,000
$2,203/mo
Zestimate® history
Loading...
Owner options
Explore your selling options
What's special
Nestled in the heart of Fletcher, NC, this beautiful 3-bedroom, 2.5-bathroom single-family home offers comfort, style and convenience. The front door welcomes you into an open living and dining area featuring a cozy fireplace, the perfect spot for relaxing or entertaining guests. The flow between the living and dining areas creates an inviting space that’s perfect for everyday living. The kitchen, complete with updated granite countertops, tile backsplash and sink is just steps away, making meal prep both easy and enjoyable. Step outside to the private back deck and fully fenced yard, ideal for outdoor gatherings or quiet moments of relaxation while enjoying the stunning mountain views. Upstairs, you'll find the primary bedroom with its own en-suite bathroom as well as two additional bedrooms and one bathroom. Conveniently located with easy access to local amenities, schools, and outdoor activities.
Zillow last checked: 8 hours ago
Listing updated: January 22, 2025 at 04:47pm
Listing Provided by:
Katie Myers katiemyers@rogpivot.com,
Realty ONE Group Pivot Hendersonville
Bought with:
April Tyner
RE/MAX Legendary
Source: Canopy MLS as distributed by MLS GRID,MLS#: 4203098
Facts & features
Interior
Bedrooms & bathrooms
- Bedrooms: 3
- Bathrooms: 3
- Full bathrooms: 2
- 1/2 bathrooms: 1
Primary bedroom
- Level: Upper
Bedroom s
- Level: Upper
Bedroom s
- Level: Upper
Bathroom half
- Level: Main
Bathroom full
- Level: Upper
Bathroom full
- Level: Upper
Dining area
- Level: Main
Kitchen
- Level: Main
Laundry
- Level: Upper
Living room
- Level: Main
Heating
- Heat Pump
Cooling
- Central Air
Appliances
- Included: Dishwasher, Disposal, Electric Range, Electric Water Heater, Microwave, Refrigerator
- Laundry: In Hall, Upper Level
Features
- Pantry, Walk-In Closet(s)
- Flooring: Carpet, Tile, Wood
- Has basement: No
- Fireplace features: Living Room, Propane
Interior area
- Total structure area: 1,352
- Total interior livable area: 1,352 sqft
- Finished area above ground: 1,352
- Finished area below ground: 0
Property
Parking
- Total spaces: 3
- Parking features: Driveway, Attached Garage, Garage on Main Level
- Attached garage spaces: 1
- Uncovered spaces: 2
Features
- Levels: Two
- Stories: 2
- Patio & porch: Deck, Front Porch
- Fencing: Back Yard
- Has view: Yes
- View description: Mountain(s), Year Round
Lot
- Size: 0.07 Acres
- Features: Paved, Views
Details
- Parcel number: 10001911
- Zoning: C-1
- Special conditions: Standard
Construction
Type & style
- Home type: SingleFamily
- Property subtype: Single Family Residence
Materials
- Stone Veneer, Vinyl
- Foundation: Slab
- Roof: Shingle
Condition
- New construction: No
- Year built: 2018
Utilities & green energy
- Sewer: Public Sewer
- Water: City
Community & neighborhood
Location
- Region: Fletcher
- Subdivision: Sycamore Cottages
HOA & financial
HOA
- Has HOA: Yes
- HOA fee: $330 annually
- Association name: Sycamore Cottages HOA
Other
Other facts
- Listing terms: Cash,Conventional
- Road surface type: Concrete, Paved
Price history
| Date | Event | Price |
|---|---|---|
| 1/22/2025 | Sold | $360,000$266/sqft |
Source: | ||
| 11/29/2024 | Listed for sale | $360,000+22%$266/sqft |
Source: | ||
| 3/18/2021 | Sold | $295,000+1.7%$218/sqft |
Source: | ||
| 1/10/2021 | Contingent | $290,000$214/sqft |
Source: Canopy MLS as distributed by MLS GRID #3696085 | ||
| 1/10/2021 | Pending sale | $290,000$214/sqft |
Source: Keller Williams Professionals #3696085 | ||
Public tax history
Tax history is unavailable.
Neighborhood: 28732
Nearby schools
GreatSchools rating
- 6/10Fletcher ElementaryGrades: PK-5Distance: 0.4 mi
- 6/10Rugby MiddleGrades: 6-8Distance: 3.6 mi
- 8/10West Henderson HighGrades: 9-12Distance: 3.1 mi
Get a cash offer in 3 minutes
Find out how much your home could sell for in as little as 3 minutes with a no-obligation cash offer.
Estimated market value
$348,900
Get a cash offer in 3 minutes
Find out how much your home could sell for in as little as 3 minutes with a no-obligation cash offer.
Estimated market value
$348,900


