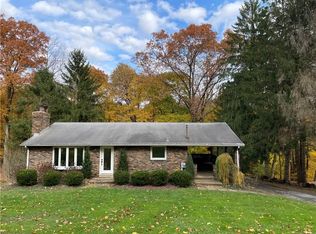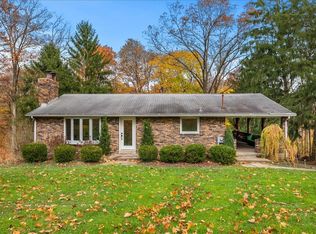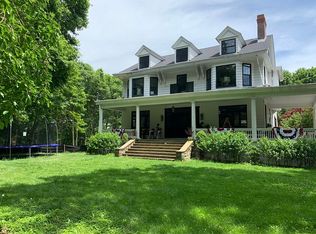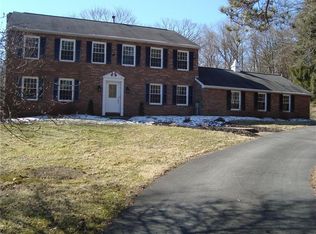Sold for $665,000
$665,000
757 Camp Meeting Rd, Sewickley, PA 15143
4beds
--sqft
Single Family Residence
Built in 1965
2.01 Acres Lot
$673,500 Zestimate®
$--/sqft
$4,387 Estimated rent
Home value
$673,500
$640,000 - $707,000
$4,387/mo
Zestimate® history
Loading...
Owner options
Explore your selling options
What's special
Step into luxury with this fully updated, designer-finished gem on 2 acres. The 4-bed, 3.5-bath ranch epitomizes contemporary elegance. Impeccable attention to detail is showcased throughout. A potential in-law suite adds versatility, creating a private oasis. Picture gatherings on the expansive deck, where each sunset transforms into a masterpiece against your private haven. This home seamlessly blends indoor and outdoor living for relaxation and grand events. Every corner exudes sophistication with the distinctive touch of a seasoned designer. The spacious bedrooms offer tranquility, and modern bathroom finishes elevate daily routines to a spa-like experience. Seize the opportunity to make this dream home yours, experiencing the pinnacle of luxury living. This meticulously crafted ranch caters to the discerning homeowner. Welcome home to unparalleled comfort, style, and endless possibilities!
Zillow last checked: 8 hours ago
Listing updated: April 09, 2024 at 09:18am
Listed by:
Jeffrey Varga 724-933-6300,
RE/MAX SELECT REALTY
Bought with:
Jene Boehm
HOWARD HANNA REAL ESTATE SERVICES
Source: WPMLS,MLS#: 1633930 Originating MLS: West Penn Multi-List
Originating MLS: West Penn Multi-List
Facts & features
Interior
Bedrooms & bathrooms
- Bedrooms: 4
- Bathrooms: 4
- Full bathrooms: 3
- 1/2 bathrooms: 1
Primary bedroom
- Level: Main
- Dimensions: 15x11
Bedroom 2
- Level: Main
- Dimensions: 13x12
Bedroom 3
- Level: Lower
- Dimensions: 15x12
Bedroom 4
- Level: Lower
- Dimensions: 12x12
Bonus room
- Level: Lower
- Dimensions: 15x11
Bonus room
- Level: Lower
- Dimensions: 10x5
Dining room
- Level: Main
- Dimensions: 13x12
Entry foyer
- Level: Main
Game room
- Level: Lower
- Dimensions: 24x14
Kitchen
- Level: Main
- Dimensions: 16x14
Laundry
- Level: Main
- Dimensions: 6x5
Living room
- Level: Main
- Dimensions: 22x13
Heating
- Forced Air, Gas
Cooling
- Central Air
Appliances
- Included: Some Gas Appliances, Convection Oven, Cooktop, Dishwasher, Disposal, Refrigerator, Stove
Features
- Kitchen Island
- Flooring: Laminate, Vinyl, Carpet
- Basement: Walk-Out Access
- Number of fireplaces: 1
- Fireplace features: Wood Burning
Property
Parking
- Total spaces: 1
- Parking features: Attached, Garage, Garage Door Opener
- Has attached garage: Yes
Features
- Levels: One
- Stories: 1
- Pool features: None
Lot
- Size: 2.01 Acres
- Dimensions: 2.01
Details
- Parcel number: 0935K00302000000
Construction
Type & style
- Home type: SingleFamily
- Architectural style: Contemporary,Ranch
- Property subtype: Single Family Residence
Materials
- Frame
- Roof: Asphalt
Condition
- Resale
- Year built: 1965
Utilities & green energy
- Sewer: Public Sewer
- Water: Public
Community & neighborhood
Community
- Community features: Public Transportation
Location
- Region: Sewickley
Price history
| Date | Event | Price |
|---|---|---|
| 4/9/2024 | Sold | $665,000-2.9% |
Source: | ||
| 2/9/2024 | Contingent | $685,000 |
Source: | ||
| 2/2/2024 | Price change | $685,000-1.4% |
Source: | ||
| 11/30/2023 | Listed for sale | $695,000 |
Source: | ||
| 11/22/2023 | Listing removed | -- |
Source: | ||
Public tax history
| Year | Property taxes | Tax assessment |
|---|---|---|
| 2025 | $11,341 +106.8% | $350,500 +111.1% |
| 2024 | $5,485 +683.6% | $166,000 +12.2% |
| 2023 | $700 | $148,000 |
Find assessor info on the county website
Neighborhood: Bell Acres
Nearby schools
GreatSchools rating
- 7/10Edgeworth Elementary SchoolGrades: K-5Distance: 2.4 mi
- 7/10Quaker Valley Middle SchoolGrades: 6-8Distance: 3.3 mi
- 9/10Quaker Valley High SchoolGrades: 9-12Distance: 1.7 mi
Schools provided by the listing agent
- District: Quaker Valley
Source: WPMLS. This data may not be complete. We recommend contacting the local school district to confirm school assignments for this home.
Get pre-qualified for a loan
At Zillow Home Loans, we can pre-qualify you in as little as 5 minutes with no impact to your credit score.An equal housing lender. NMLS #10287.



