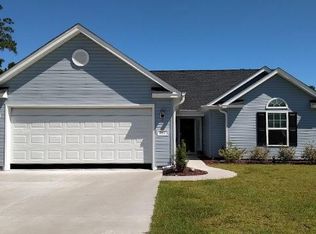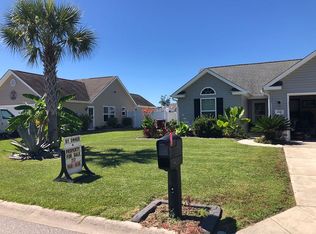Sold for $295,000
$295,000
757 Bucklin Loop, Myrtle Beach, SC 29579
3beds
1,270sqft
Single Family Residence
Built in 2012
0.28 Acres Lot
$293,100 Zestimate®
$232/sqft
$1,911 Estimated rent
Home value
$293,100
$278,000 - $311,000
$1,911/mo
Zestimate® history
Loading...
Owner options
Explore your selling options
What's special
This beautifully maintained single-level ranch-style home offers 3 bedrooms, 2 bathrooms, and a spacious two-car garage. From the moment you step inside, you'll appreciate the thoughtful upgrades and inviting atmosphere. The main living area features luxury vinyl plank flooring and a charming electric fireplace with shiplap detail, creating the perfect setting for both relaxing nights in and entertaining guests. The kitchen is equipped with high-end stainless steel appliances and flows seamlessly into a bright and airy dining area, ideal for hosting family dinners or gatherings with friends. The owner's suite is a true retreat, complete with a large walk-in closet featuring custom shelving, a chandelier, and a stylish mirror, making it both functional and luxurious. Two additional bedrooms and a full bathroom provide plenty of space for family, guests, or even a home office. Step outside to your backyard oasis, where a spacious concrete patio awaits for cookouts, parties, or simply enjoying a quiet evening. The yard is fully enclosed with a white vinyl privacy fence and backs up to a peaceful tree line, perfect for pets or anyone who values privacy. Located in a sought-after Myrtle Beach community, this home offers the best of both worlds: a private and relaxing setting while being just minutes away from shopping, dining, grocery stores, golf courses, the Myrtle Beach International Airport, Market Common, and beautiful beaches including Myrtle Beach State Park (approx. 20 minutes away). Whether you're looking for a primary residence, vacation home, or investment property, 757 Bucklin Loop is a must-see!
Zillow last checked: 8 hours ago
Listing updated: October 31, 2025 at 01:10pm
Listed by:
Joseph G Cummings Office:843-903-4400,
CB Sea Coast Advantage CF
Bought with:
The Mills Group Team
Century 21 Barefoot Realty
Source: CCAR,MLS#: 2520063 Originating MLS: Coastal Carolinas Association of Realtors
Originating MLS: Coastal Carolinas Association of Realtors
Facts & features
Interior
Bedrooms & bathrooms
- Bedrooms: 3
- Bathrooms: 2
- Full bathrooms: 2
Primary bedroom
- Features: Tray Ceiling(s), Ceiling Fan(s), Main Level Master, Walk-In Closet(s)
- Level: First
- Dimensions: 18x15
Bedroom 1
- Level: First
- Dimensions: 12x12
Bedroom 2
- Level: First
- Dimensions: 12x12
Primary bathroom
- Features: Separate Shower, Vanity
Dining room
- Features: Vaulted Ceiling(s)
- Dimensions: 12x9
Kitchen
- Features: Pantry, Stainless Steel Appliances
- Dimensions: 12x11
Living room
- Features: Ceiling Fan(s), Fireplace, Vaulted Ceiling(s)
- Dimensions: 21x14
Other
- Features: Bedroom on Main Level
Heating
- Central, Electric
Cooling
- Central Air
Appliances
- Included: Dishwasher, Disposal, Microwave, Range, Refrigerator
- Laundry: Washer Hookup
Features
- Attic, Fireplace, Pull Down Attic Stairs, Permanent Attic Stairs, Bedroom on Main Level, Stainless Steel Appliances
- Flooring: Carpet, Tile, Vinyl
- Doors: Storm Door(s)
- Attic: Pull Down Stairs,Permanent Stairs
- Has fireplace: Yes
Interior area
- Total structure area: 1,710
- Total interior livable area: 1,270 sqft
Property
Parking
- Total spaces: 4
- Parking features: Attached, Garage, Two Car Garage, Garage Door Opener
- Attached garage spaces: 2
Features
- Levels: One
- Stories: 1
- Patio & porch: Patio
- Exterior features: Fence, Other, Patio
Lot
- Size: 0.28 Acres
- Features: Outside City Limits, Rectangular, Rectangular Lot
Details
- Additional parcels included: ,
- Parcel number: 42712010002
- Zoning: PUD
- Special conditions: None
Construction
Type & style
- Home type: SingleFamily
- Architectural style: Ranch
- Property subtype: Single Family Residence
Materials
- Vinyl Siding
- Foundation: Slab
Condition
- Resale
- Year built: 2012
Utilities & green energy
- Water: Public
- Utilities for property: Cable Available, Electricity Available, Phone Available, Sewer Available, Underground Utilities, Water Available
Community & neighborhood
Security
- Security features: Smoke Detector(s)
Community
- Community features: Golf Carts OK, Long Term Rental Allowed
Location
- Region: Myrtle Beach
- Subdivision: Highland Woods
HOA & financial
HOA
- Has HOA: Yes
- HOA fee: $30 monthly
- Amenities included: Owner Allowed Golf Cart, Owner Allowed Motorcycle, Pet Restrictions, Tenant Allowed Golf Cart, Tenant Allowed Motorcycle
- Services included: Common Areas
Other
Other facts
- Listing terms: Cash,Conventional,FHA,VA Loan
Price history
| Date | Event | Price |
|---|---|---|
| 10/31/2025 | Sold | $295,000-1.6%$232/sqft |
Source: | ||
| 9/23/2025 | Contingent | $299,900$236/sqft |
Source: | ||
| 8/18/2025 | Listed for sale | $299,900+3.4%$236/sqft |
Source: | ||
| 9/2/2022 | Sold | $290,000+3.7%$228/sqft |
Source: | ||
| 8/2/2022 | Pending sale | $279,599$220/sqft |
Source: | ||
Public tax history
| Year | Property taxes | Tax assessment |
|---|---|---|
| 2024 | $1,083 -71.9% | $270,173 -6.8% |
| 2023 | $3,851 | $290,000 +68.5% |
| 2022 | -- | $172,150 |
Find assessor info on the county website
Neighborhood: 29579
Nearby schools
GreatSchools rating
- 10/10River Oaks Elementary SchoolGrades: PK-5Distance: 4.5 mi
- 7/10Ten Oaks MiddleGrades: 6-8Distance: 4.6 mi
- 7/10Carolina Forest High SchoolGrades: 9-12Distance: 4.9 mi
Schools provided by the listing agent
- Elementary: Pine Island Elementary School
- Middle: Ten Oaks Middle
- High: Carolina Forest High School
Source: CCAR. This data may not be complete. We recommend contacting the local school district to confirm school assignments for this home.

Get pre-qualified for a loan
At Zillow Home Loans, we can pre-qualify you in as little as 5 minutes with no impact to your credit score.An equal housing lender. NMLS #10287.

