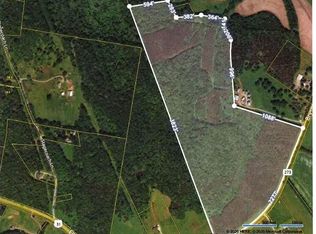Closed
$460,000
757 Bryson Rd, Ardmore, TN 38449
3beds
3,464sqft
Single Family Residence, Residential
Built in 1910
10.47 Acres Lot
$525,100 Zestimate®
$133/sqft
$3,267 Estimated rent
Home value
$525,100
$467,000 - $593,000
$3,267/mo
Zestimate® history
Loading...
Owner options
Explore your selling options
What's special
Check out this restored charmer just minutes from I-65 exit 6. Perfectly remodeled kitchen with new cabinets and granite countertops. Primary Suite downstairs with large bedroom, bathroom, and closet. Separate room upstairs off primary bedroom perfect for office, etc. Large living area with fireplace. 2 massive bedrooms upstairs with Jack and Jill bathroom. 2 car attached garage. Step outside to secluded 10.47 acres and 60x80 shop with 3 phase power, HVAC, and bathroom. Great mix of pasture/ woods, great hunting in wooded portion behind shop.
Zillow last checked: 8 hours ago
Listing updated: April 14, 2024 at 06:19pm
Listing Provided by:
Michael (Cody) Kimbrough 931-638-7696,
First Realty Group
Bought with:
Michael (Cody) Kimbrough, 349200
First Realty Group
Source: RealTracs MLS as distributed by MLS GRID,MLS#: 2558930
Facts & features
Interior
Bedrooms & bathrooms
- Bedrooms: 3
- Bathrooms: 4
- Full bathrooms: 3
- 1/2 bathrooms: 1
- Main level bedrooms: 1
Bedroom 1
- Features: Suite
- Level: Suite
- Area: 240 Square Feet
- Dimensions: 16x15
Bedroom 2
- Features: Walk-In Closet(s)
- Level: Walk-In Closet(s)
- Area: 240 Square Feet
- Dimensions: 16x15
Bedroom 3
- Features: Walk-In Closet(s)
- Level: Walk-In Closet(s)
- Area: 330 Square Feet
- Dimensions: 22x15
Bonus room
- Features: Second Floor
- Level: Second Floor
- Area: 160 Square Feet
- Dimensions: 16x10
Dining room
- Features: Combination
- Level: Combination
- Area: 160 Square Feet
- Dimensions: 16x10
Kitchen
- Features: Eat-in Kitchen
- Level: Eat-in Kitchen
- Area: 375 Square Feet
- Dimensions: 15x25
Living room
- Area: 320 Square Feet
- Dimensions: 20x16
Heating
- Propane
Cooling
- Electric
Appliances
- Included: Dishwasher, Microwave, Refrigerator, Electric Oven, Electric Range
Features
- Flooring: Carpet, Vinyl
- Basement: Crawl Space
- Number of fireplaces: 1
- Fireplace features: Wood Burning
Interior area
- Total structure area: 3,464
- Total interior livable area: 3,464 sqft
- Finished area above ground: 3,464
Property
Parking
- Total spaces: 2
- Parking features: Garage Faces Side
- Garage spaces: 2
Features
- Levels: Two
- Stories: 2
- Patio & porch: Patio, Covered, Porch
Lot
- Size: 10.47 Acres
- Features: Level
Details
- Parcel number: 142 05600 000
- Special conditions: Standard
Construction
Type & style
- Home type: SingleFamily
- Property subtype: Single Family Residence, Residential
Materials
- Brick
Condition
- New construction: No
- Year built: 1910
Utilities & green energy
- Sewer: Septic Tank
- Water: Private
- Utilities for property: Electricity Available, Water Available
Community & neighborhood
Location
- Region: Ardmore
Price history
| Date | Event | Price |
|---|---|---|
| 4/5/2024 | Sold | $460,000-8%$133/sqft |
Source: | ||
| 12/11/2023 | Contingent | $499,900$144/sqft |
Source: | ||
| 9/18/2023 | Price change | $499,900-9.1%$144/sqft |
Source: | ||
| 8/28/2023 | Price change | $549,900-5.2%$159/sqft |
Source: | ||
| 8/11/2023 | Listed for sale | $579,900$167/sqft |
Source: | ||
Public tax history
| Year | Property taxes | Tax assessment |
|---|---|---|
| 2024 | $2,778 +71.3% | $111,750 +60.3% |
| 2023 | $1,622 | $69,725 |
| 2022 | $1,622 -4.8% | $69,725 +36% |
Find assessor info on the county website
Neighborhood: 38449
Nearby schools
GreatSchools rating
- 4/10Elkton Elementary SchoolGrades: PK-8Distance: 1.2 mi
- 4/10Giles Co High SchoolGrades: 9-12Distance: 11 mi
Schools provided by the listing agent
- Elementary: Elkton Elementary
- Middle: Elkton Elementary
- High: Giles Co High School
Source: RealTracs MLS as distributed by MLS GRID. This data may not be complete. We recommend contacting the local school district to confirm school assignments for this home.

Get pre-qualified for a loan
At Zillow Home Loans, we can pre-qualify you in as little as 5 minutes with no impact to your credit score.An equal housing lender. NMLS #10287.
