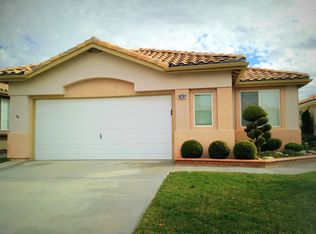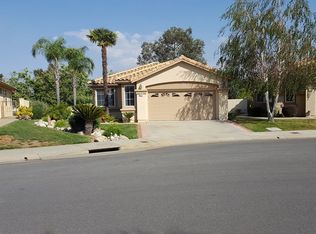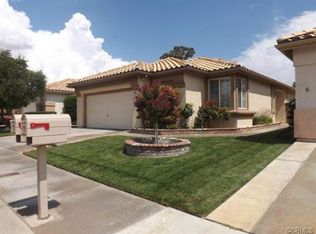HUGE PRICE REDUCTION BY MOTIVATED SELLERS. This 2-bdrm plus office/den single-family home on the golf course has been remodeled with porcelain tile (sealed grout) in entry, LR & kitchen, vinyl planks in master bdrm & bath, and a completely remodeled kitchen with granite countertops and custom cabinets. The master bathroom has been reconfigured from the regular Columbine model to be luxuriously roomy. You must see this golf course beauty for yourselves to enjoy all its additional amenities. Sun Lakes Country Club is a golfers private paradise with both a championship 18-hole course and an executive 18-hole course. This gated 55+ community has a restaurant and lounge, 3 clubhouses, each with a fitness center, pool, and jacuzzi (one indoor). Sun Lakers enjoy tennis, bocce ball, pickle/paddle ball, dancing and art clubs, and many more clubs and amenities. There is NO MELLO ROOS in Sun Lakes Country Club. The outlet mall is a few minutes away, and Palm Spings a half-hour drive.
This property is off market, which means it's not currently listed for sale or rent on Zillow. This may be different from what's available on other websites or public sources.


