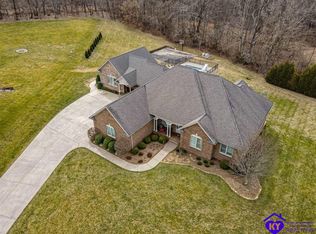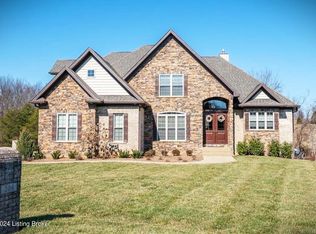Sold for $646,000
$646,000
757 Bates Rd, Elizabethtown, KY 42701
4beds
3,286sqft
Single Family Residence
Built in 1977
5.1 Acres Lot
$646,300 Zestimate®
$197/sqft
$2,877 Estimated rent
Home value
$646,300
$614,000 - $679,000
$2,877/mo
Zestimate® history
Loading...
Owner options
Explore your selling options
What's special
Active Under Contract. 48 hour First Right of Refusal. Experience refined country living at its finest in this beautifully remodeled split-level estate, ideally situated on 5 secluded acres in the sought-after Forest Spring Subdivision—where every property is horse-friendly. With a recent appraisal confirming 3,287 square feet of exquisitely finished living space, this home seamlessly blends classic elegance with modern upgrades and luxurious outdoor amenities.
Since its full renovation in 2018, every detail has been thoughtfully curated for comfort, style, and function. From the moment you arrive, a charming covered front porch with ceiling fans welcomes you into a serene and meticulously maintained retreat. The main level features a spacious living room bathed in natural light, a chef's kitchen with granite countertops, stainless steel appliances, custom cabinetry, and an oversized walk-in pantry. A formal dining room completes the layout, ideal for entertaining or everyday gatherings.
The private primary suite is a true sanctuary, offering an en-suite bath, walk-in closet, and a private balcony with views of your resort-style pool and rolling acreage. Two additional bedrooms and a full bath add warmth and comfort to the upper level.
The lower level offers flexibility and charm with a cozy family room anchored by a brick fireplace, a full bath, laundry room, and a large flex spaceperfect as a fourth bedroom, home office, gym, or media room.
Step outside into your private oasis: a covered rear patio with ceiling fans, an expansive concrete pool deck, a sparkling in-ground pool, and a pool house, an entertainer's dream come true.
Car lovers and hobbyists will appreciate the attached 2-car garage and an additional 1-car detached garageideal for a workshop, studio, or extra storage. With equestrian potential and plenty of space for outdoor adventures, the property offers an unmatched lifestyle of freedom and luxury.
. This is your opportunity to own a move-in-ready estate in one of the area's most prestigious, peaceful communities. Priced below appraised value.
Don't miss this rare blend of privacy, elegance, and country charmschedule your private tour today.
Zillow last checked: 8 hours ago
Listing updated: November 27, 2025 at 10:16pm
Listed by:
Douglas E Clinkenbeard 270-268-5420,
RE/MAX Executive Group, Inc.
Bought with:
Toshie Murrell, 193296
Network Real Estate Services
Source: GLARMLS,MLS#: 1694300
Facts & features
Interior
Bedrooms & bathrooms
- Bedrooms: 4
- Bathrooms: 3
- Full bathrooms: 3
Bedroom
- Level: First
Bedroom
- Level: First
Bedroom
- Level: First
Bedroom
- Level: Basement
Dining room
- Level: First
Family room
- Level: First
Kitchen
- Level: First
Living room
- Level: Basement
Heating
- Electric, Heat Pump
Cooling
- Central Air
Features
- Basement: Finished
- Has fireplace: No
Interior area
- Total structure area: 1,643
- Total interior livable area: 3,286 sqft
- Finished area above ground: 1,643
- Finished area below ground: 1,643
Property
Parking
- Total spaces: 6
- Parking features: Detached, Attached, Entry Front
- Attached garage spaces: 4
- Carport spaces: 2
- Covered spaces: 6
Features
- Stories: 1
- Has private pool: Yes
- Pool features: In Ground
- Fencing: None
Lot
- Size: 5.10 Acres
- Features: See Remarks, Dead End
Details
- Additional structures: Garage(s), Pool House
- Parcel number: 2190001008
Construction
Type & style
- Home type: SingleFamily
- Architectural style: Raised Ranch
- Property subtype: Single Family Residence
Materials
- Vinyl Siding
- Roof: Shingle
Condition
- Year built: 1977
Utilities & green energy
- Sewer: Septic Tank
- Water: Public
- Utilities for property: Electricity Connected
Community & neighborhood
Location
- Region: Elizabethtown
- Subdivision: Forest Springs
HOA & financial
HOA
- Has HOA: No
Price history
| Date | Event | Price |
|---|---|---|
| 10/28/2025 | Sold | $646,000-0.4%$197/sqft |
Source: | ||
| 9/25/2025 | Listed for sale | $648,500$197/sqft |
Source: | ||
| 8/28/2025 | Pending sale | $648,500$197/sqft |
Source: | ||
| 8/22/2025 | Price change | $648,500-3.2%$197/sqft |
Source: | ||
| 8/1/2025 | Listed for sale | $669,900+148.2%$204/sqft |
Source: | ||
Public tax history
| Year | Property taxes | Tax assessment |
|---|---|---|
| 2023 | $2,768 | $288,900 |
| 2022 | $2,768 | $288,900 |
| 2021 | $2,768 | $288,900 +7% |
Find assessor info on the county website
Neighborhood: 42701
Nearby schools
GreatSchools rating
- 6/10Heartland Elementary SchoolGrades: PK-5Distance: 0.4 mi
- 5/10Bluegrass Middle SchoolGrades: 6-8Distance: 3.2 mi
- 8/10John Hardin High SchoolGrades: 9-12Distance: 3.4 mi

Get pre-qualified for a loan
At Zillow Home Loans, we can pre-qualify you in as little as 5 minutes with no impact to your credit score.An equal housing lender. NMLS #10287.

