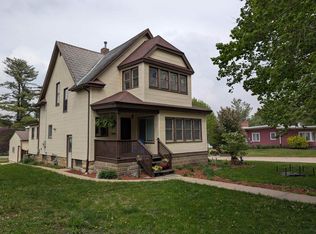Imagine Warm Summer Evenings On The Wrap-Around Covered Porch With This Beautiful Turn Of The Century, Character Filled 4 Bedroom Victorian Home That's Close To Kessel Park And The Hospital. Home Has Mostly Original Woodwork, Beautiful Hardwood Floors, Nice Size Eat In Kitchen, Updated Formal Dining Room And Spacious Living Room With A Wood-Burning Fireplace And Bay Window. When You Enter The Home, The Foyer Greets You With An Open Staircase That Leads To 4 Nice Sized Bedrooms, Sun Porch And Full Bath. The Lower Level With Walk-Out Is Perfect For One's Home Occupation With Office/Professional Space, A Workshop Area, Tons Of Great Storage, Laundry And 1/2 Bath. Updates Include Vinyl Siding 2011, Roofing And Gutters On Home And Garage 2009, Boiler And Sewer Line 2000, Installed Chimney Rain Cap 2016 And Fireplace Cleaned 2018, New Hot Water Heater 2017. Call Today To Set Up A Private Showing!
This property is off market, which means it's not currently listed for sale or rent on Zillow. This may be different from what's available on other websites or public sources.

