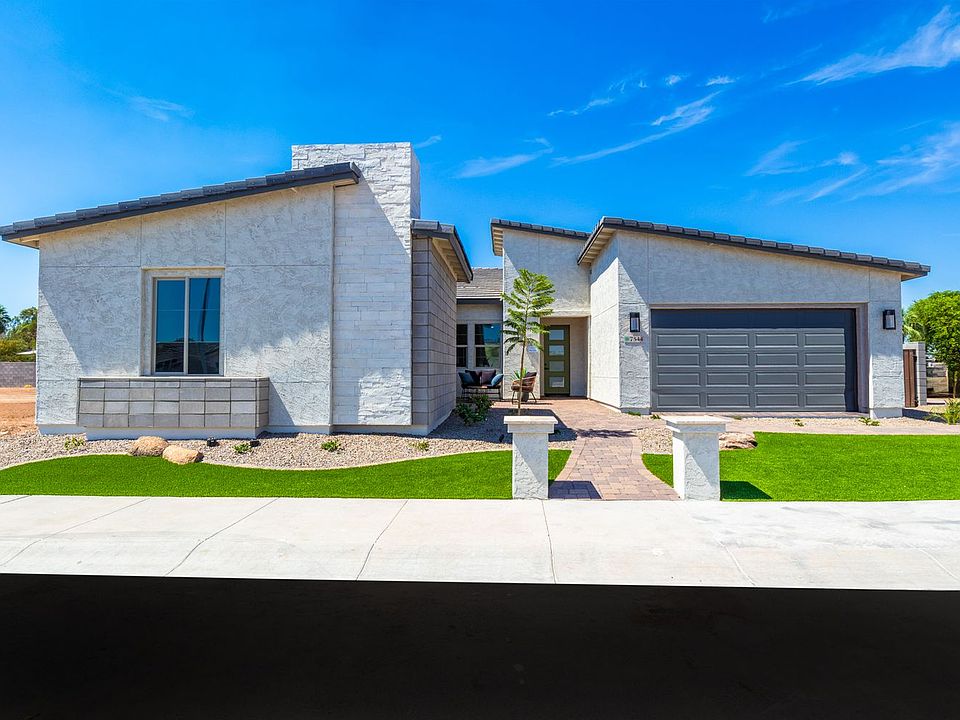Exceptional Single-Level Home in Exclusive Gated Community. Situated on an 8,047 sq. ft. lot, this stunning single-level home offers over 2,500 sq. ft. of thoughtfully designed living space with 4 bedrooms and 3.5 bathrooms. The residence features a 2-car garage with custom low-voltage and electrical packages for modern convenience inside and out. Step into a world of sophistication with 10' ceilings, 8' doors, and a covered patio highlighted by grand atrium sliding glass doors, seamlessly blending indoor and outdoor living. A multi-gen retreat that sis so versatile and a gourmet kitchen impresses with sleek LG appliances and a design tailored for culinary enthusiasts.
20K towards financing with our preferred lender!
New construction
Special offer
$951,605
7569 W Evans Dr, Peoria, AZ 85381
4beds
3baths
2,500sqft
Single Family Residence
Built in 2025
8,047 sqft lot
$-- Zestimate®
$381/sqft
$155/mo HOA
What's special
Gated communityCovered patioSleek lg appliancesGourmet kitchenMulti-gen retreatThoughtfully designed living space
- 122 days
- on Zillow |
- 45 |
- 0 |
Zillow last checked: 7 hours ago
Listing updated: May 07, 2025 at 11:34pm
Listed by:
Dean Selvey 480-254-6444,
RE/MAX Excalibur
Source: ARMLS,MLS#: 6802950

Travel times
Schedule tour
Select your preferred tour type — either in-person or real-time video tour — then discuss available options with the builder representative you're connected with.
Select a date
Facts & features
Interior
Bedrooms & bathrooms
- Bedrooms: 4
- Bathrooms: 3.5
Heating
- ENERGY STAR Qualified Equipment, Natural Gas
Cooling
- Central Air, Ceiling Fan(s), Programmable Thmstat
Appliances
- Laundry: Engy Star (See Rmks)
Features
- High Speed Internet, Granite Counters, Double Vanity, Breakfast Bar, 9+ Flat Ceilings, Kitchen Island, Pantry, 3/4 Bath Master Bdrm
- Flooring: Carpet, Tile
- Windows: Low Emissivity Windows, Solar Screens, Double Pane Windows, ENERGY STAR Qualified Windows, Tinted Windows, Vinyl Frame
- Has basement: No
- Has fireplace: No
- Fireplace features: None
Interior area
- Total structure area: 2,500
- Total interior livable area: 2,500 sqft
Property
Parking
- Total spaces: 4
- Parking features: Garage Door Opener, Extended Length Garage, Direct Access
- Garage spaces: 2
- Uncovered spaces: 2
Features
- Stories: 1
- Pool features: None
- Spa features: None
- Fencing: Block
Lot
- Size: 8,047 sqft
- Features: Desert Front
Details
- Parcel number: 20063776
Construction
Type & style
- Home type: SingleFamily
- Architectural style: Spanish
- Property subtype: Single Family Residence
Materials
- Brick Veneer, Stucco, Wood Frame, Painted
- Roof: Tile
Condition
- Complete Spec Home
- New construction: Yes
- Year built: 2025
Details
- Builder name: Bela Flor Communities
Utilities & green energy
- Electric: 220 Volts in Kitchen
- Sewer: Public Sewer
- Water: City Water
Community & HOA
Community
- Features: Gated, Playground
- Subdivision: Bella Pasa
HOA
- Has HOA: Yes
- Amenities included: Management, Rental OK (See Rmks), VA Approved Prjct
- Services included: Maintenance Grounds
- HOA fee: $155 monthly
- HOA name: Bella Pasa HOA
- HOA phone: 602-435-9777
Location
- Region: Peoria
Financial & listing details
- Price per square foot: $381/sqft
- Tax assessed value: $45,200
- Annual tax amount: $586
- Date on market: 1/10/2025
- Listing terms: Cash,Conventional,VA Loan
- Ownership: Fee Simple
- Electric utility on property: Yes
About the community
PlaygroundPark
Bella Pasa, a quiet residential enclave of just 30 individualized luxury homes, on the corner of 75th Avenue and Acoma. This exclusive gated community comprises carefully curated lots, setting the stage for the creation of your dream home. Crafted by Bela Flor Communities, these single-level, semi-custom homes range from 2,150 to 2,800 square feet, each with a seamless blend of elegance and functionality. With three distinct elevation designs - Classic Southwest, Modern, and Modern Cottage - the aesthetic possibilities are boundless. Inside, a flexible design awaits, offering optional room combinations, Multi-Generational Suites complete with a kitchenette, bedroom, bath and a private entrance, extra garages, and even a Super Garages from 33-46 ft in length! The community is adorned with lush green spaces, a covered playground, community orchards, inviting ramadas with BBQ's, and benches. Many of the lots are north/south facing. Nestled conveniently near the Loop 101, this enclave provides easy access to Arrowhead and the P83 District. The Peoria Sports Complex, a major highlight, hosts the spring training sessions for the Seattle Mariners and San Diego Padres, contributing to the area's lively sports atmosphere. AZ Ice Peoria caters to ice sports enthusiasts, and the nearby Arrowhead Towne Center offers an extensive selection of retail stores and dining options.
Rates from 3.5%
Rates from 3.5%!Source: Arizona Builder Sales

