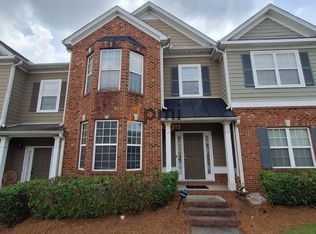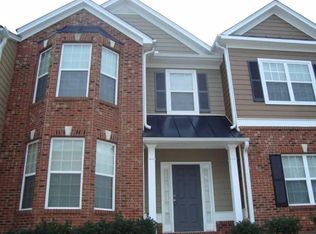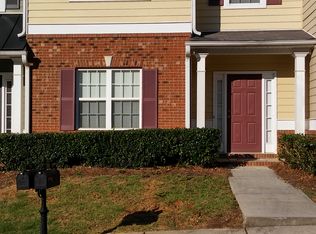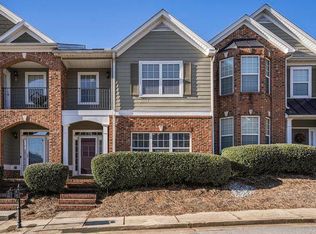Closed
$260,000
7569 Rutgers Cir, Fairburn, GA 30213
3beds
1,574sqft
Townhouse, Residential
Built in 2008
-- sqft lot
$251,500 Zestimate®
$165/sqft
$2,004 Estimated rent
Home value
$251,500
$239,000 - $264,000
$2,004/mo
Zestimate® history
Loading...
Owner options
Explore your selling options
What's special
HUGE Price Adjustment!! This charming 3 beds/2.5 baths/2-car garage townhouse in a highly desired community is a must see! New carpet and fresh paint throughout. Main floor has a spacious kitchen, dining and comfortable great room, plus 1/2 bathroom. Two-car garage in the back. Upstairs includes a spacious primary suite featuring large closet and combo tub/shower in the bathroom; two secondary bedrooms plus laundry. This community offers great amenities (i.e, swim, tennis, clubhouse & more). Close to major highways, restaurants and shopping. All info/data contained herein is deemed to be accurate, but not warranted. If needed, visit the local county school board to confirm school assignments. Please follow proper COVID 19 guidelines. Some pictures may be of a previous listing. Move in ready, come see it today!
Zillow last checked: 8 hours ago
Listing updated: June 30, 2023 at 11:04pm
Listing Provided by:
Yvonne Doval-Santana,
Coldwell Banker Realty 770-429-0600
Bought with:
STERLING LESTER, 181152
Coldwell Banker Realty
Source: FMLS GA,MLS#: 7208139
Facts & features
Interior
Bedrooms & bathrooms
- Bedrooms: 3
- Bathrooms: 3
- Full bathrooms: 2
- 1/2 bathrooms: 1
Primary bedroom
- Features: None
- Level: None
Bedroom
- Features: None
Primary bathroom
- Features: Tub/Shower Combo, Other
Dining room
- Features: Separate Dining Room, Open Concept
Kitchen
- Features: Cabinets Stain, Laminate Counters, Cabinets Other, View to Family Room
Heating
- Electric, Central
Cooling
- Ceiling Fan(s), Central Air
Appliances
- Included: Dishwasher, Electric Range, Refrigerator, Microwave
- Laundry: In Hall, Upper Level
Features
- High Ceilings 9 ft Lower, High Ceilings 9 ft Upper, High Speed Internet, Other, Tray Ceiling(s)
- Flooring: Carpet, Other
- Windows: None
- Basement: None
- Has fireplace: No
- Fireplace features: None
- Common walls with other units/homes: 2+ Common Walls
Interior area
- Total structure area: 1,574
- Total interior livable area: 1,574 sqft
Property
Parking
- Total spaces: 2
- Parking features: Garage, Garage Faces Rear, Level Driveway, Driveway, Kitchen Level, On Street
- Garage spaces: 2
- Has uncovered spaces: Yes
Accessibility
- Accessibility features: None
Features
- Levels: Two
- Stories: 2
- Patio & porch: Covered
- Pool features: None
- Spa features: None
- Fencing: None
- Has view: Yes
- View description: Other
- Waterfront features: None
- Body of water: None
Lot
- Dimensions: 39x17x39x19
- Features: Level, Zero Lot Line
Details
- Additional structures: None
- Parcel number: 09F070000336451
- Other equipment: None
- Horse amenities: None
Construction
Type & style
- Home type: Townhouse
- Architectural style: Townhouse
- Property subtype: Townhouse, Residential
- Attached to another structure: Yes
Materials
- Brick Front, Frame
- Foundation: Slab
- Roof: Composition
Condition
- Resale
- New construction: No
- Year built: 2008
Utilities & green energy
- Electric: 110 Volts
- Sewer: Public Sewer
- Water: Public
- Utilities for property: Cable Available, Water Available, Electricity Available
Green energy
- Energy efficient items: None
- Energy generation: None
Community & neighborhood
Security
- Security features: Smoke Detector(s)
Community
- Community features: Clubhouse, Pool, Sidewalks, Near Public Transport, Near Shopping, Homeowners Assoc, Park, Playground, Tennis Court(s)
Location
- Region: Fairburn
- Subdivision: Renaissance South Park
HOA & financial
HOA
- Has HOA: Yes
- HOA fee: $150 monthly
- Services included: Maintenance Structure, Pest Control, Termite, Maintenance Grounds
- Association phone: 678-369-5934
Other
Other facts
- Listing terms: Conventional,Cash,FHA,VA Loan
- Ownership: Other
- Road surface type: Asphalt
Price history
| Date | Event | Price |
|---|---|---|
| 6/27/2023 | Sold | $260,000$165/sqft |
Source: | ||
| 5/30/2023 | Pending sale | $260,000$165/sqft |
Source: | ||
| 5/11/2023 | Price change | $260,000-3.7%$165/sqft |
Source: | ||
| 4/26/2023 | Listed for sale | $270,000+343.3%$172/sqft |
Source: | ||
| 6/26/2021 | Listing removed | -- |
Source: Zillow Rental Network Premium | ||
Public tax history
| Year | Property taxes | Tax assessment |
|---|---|---|
| 2024 | $4,006 -2.5% | $104,000 -2.4% |
| 2023 | $4,110 +20.9% | $106,520 +22.9% |
| 2022 | $3,399 +31.8% | $86,680 +34.6% |
Find assessor info on the county website
Neighborhood: 30213
Nearby schools
GreatSchools rating
- 6/10Oakley Elementary SchoolGrades: PK-5Distance: 2.6 mi
- 6/10Bear Creek Middle SchoolGrades: 6-8Distance: 3.3 mi
- 3/10Creekside High SchoolGrades: 9-12Distance: 3.4 mi
Schools provided by the listing agent
- Elementary: Oakley
- Middle: Bear Creek - Fulton
- High: Creekside
Source: FMLS GA. This data may not be complete. We recommend contacting the local school district to confirm school assignments for this home.
Get a cash offer in 3 minutes
Find out how much your home could sell for in as little as 3 minutes with a no-obligation cash offer.
Estimated market value
$251,500
Get a cash offer in 3 minutes
Find out how much your home could sell for in as little as 3 minutes with a no-obligation cash offer.
Estimated market value
$251,500



