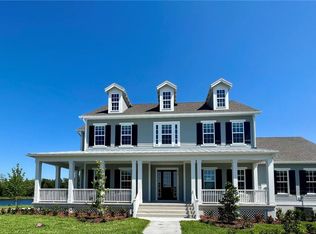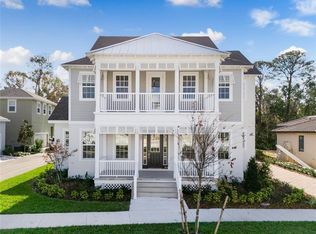Sold for $940,000 on 05/16/24
$940,000
7569 Estuary Lake Loop, Celebration, FL 34747
5beds
2,274sqft
Single Family Residence
Built in 2023
3,485 Square Feet Lot
$865,300 Zestimate®
$413/sqft
$4,097 Estimated rent
Home value
$865,300
$779,000 - $960,000
$4,097/mo
Zestimate® history
Loading...
Owner options
Explore your selling options
What's special
One or more photo(s) has been virtually staged. Nestled along the shores of one of the 3 Private Lakes of Island Village, this unique Double Balcony Colonial Estate provides un-impeding sunrise views of the Lake, Conservation, and provides Ultimate Privacy. Approaching the home, the oversized front porch welcomes you with setback allowing room for a porch swing to overlook the lake. As you enter the home, one notices the wide plank sandbank pointe colored luxury vinyl flooring, 5 1/4 inch baseboards, and 8 foot doors throughout. The kitchen is flanked by the living room, complete with recessed can lights, 5 foot in-wall wire chase, and the spacious dining room which provides stunning lake views as well. The chefs kitchen, which is centrally located and perfect for entertaining, is comprised of duraform linen upper and lower cabinets with crown molding, bow pull 7 3/4" satin nickel handles, gourmet layout option with built in microwave and oven, built in fridge option, NATURAL GAS cooktop, stainless steel vented hood and white subway tile backsplash. Just off the main living area is a FIRST FLOOR BEDROOM AND FULL BATH. The bedroom has stunning water views and bathroom is comprised of gentlemen's height vanity, stellar white colored quartz countertops, shower in lieu of bath option complete with tile to the ceiling and brushed nickel shower head and single lever handle. Towards the rear of the home is sliding glass door access to your back porch, a drop zone with ample storage under the stairs, an additional closet, and direct access to your 2 car garage with extra high ceilings to add storage or a car lift for the car enthusiast. Heading upstairs, past the classic grey stain matte finish handrail and straight newel white balusters, are the additional 3 bedrooms, secondary bath and Master Suite. The oversized master with recessed tray ceiling, transom windows and can lights has private access to the extra large balcony overlooking the water and conservation. The master bath is also comprised of gentlemen's height duraform linen double vanity with quartz countertops, undermount oval sinks, brushed nickel double handle faucets, frameless glass shower door, tile to the ceiling and oversized walk-in closet. The garage has an EV charger hookup and has access to the IN-LINE HOT WATER HEATER. Just 2 blocks from the shops at Island Village and a few minutes to Celebration Pointe and the Disney Parks, this home will not disappoint.
Zillow last checked: 8 hours ago
Listing updated: May 16, 2024 at 12:59pm
Listing Provided by:
Marissa Crawford 407-361-7400,
COMPASS FLORIDA, LLC 305-851-2820
Bought with:
Jessiane Beauchesne, 3481309
EXP REALTY LLC
Ben Laube, 3317519
EXP REALTY LLC
Source: Stellar MLS,MLS#: S5101608 Originating MLS: Orlando Regional
Originating MLS: Orlando Regional

Facts & features
Interior
Bedrooms & bathrooms
- Bedrooms: 5
- Bathrooms: 3
- Full bathrooms: 3
Primary bedroom
- Features: Walk-In Closet(s)
- Level: Second
- Dimensions: 13x13
Bedroom 2
- Features: Built-in Closet
- Level: Second
- Dimensions: 10x11
Bedroom 3
- Features: Built-in Closet
- Level: Second
- Dimensions: 12x12
Bedroom 4
- Features: Built-in Closet
- Level: Second
- Dimensions: 11x12
Bedroom 5
- Features: Built-in Closet
- Level: First
- Dimensions: 12x12
Primary bathroom
- Level: Second
- Dimensions: 12x12
Bathroom 2
- Level: Second
- Dimensions: 5x11
Bathroom 3
- Level: First
- Dimensions: 5x12
Balcony porch lanai
- Level: First
- Dimensions: 11x11
Dining room
- Level: First
- Dimensions: 10x13
Kitchen
- Level: First
- Dimensions: 14x10
Living room
- Level: First
- Dimensions: 11x13
Heating
- Central
Cooling
- Central Air
Appliances
- Included: Oven, Cooktop, Dishwasher, Disposal, Dryer, Exhaust Fan, Microwave, Range, Range Hood, Refrigerator, Washer
- Laundry: Laundry Room, Upper Level
Features
- Eating Space In Kitchen, High Ceilings, Kitchen/Family Room Combo, L Dining, PrimaryBedroom Upstairs, Open Floorplan, Solid Wood Cabinets, Stone Counters, Thermostat, Walk-In Closet(s)
- Flooring: Carpet, Ceramic Tile, Vinyl
- Doors: Sliding Doors
- Has fireplace: No
Interior area
- Total structure area: 2,706
- Total interior livable area: 2,274 sqft
Property
Parking
- Total spaces: 2
- Parking features: Alley Access, Electric Vehicle Charging Station(s), Garage Door Opener, Garage Faces Rear
- Attached garage spaces: 2
Features
- Levels: Two
- Stories: 2
- Patio & porch: Covered, Front Porch, Rear Porch
- Exterior features: Balcony, Irrigation System, Sidewalk, Sprinkler Metered
- Has view: Yes
- View description: Water
- Water view: Water
Lot
- Size: 3,485 sqft
- Dimensions: 40 x 110
- Features: Cleared, Landscaped, Level, Near Golf Course, Sidewalk
- Residential vegetation: Trees/Landscaped
Details
- Parcel number: 262527342400012710
- Zoning: RE
- Special conditions: None
Construction
Type & style
- Home type: SingleFamily
- Architectural style: Colonial
- Property subtype: Single Family Residence
Materials
- Block, Wood Frame
- Foundation: Stem Wall
- Roof: Shingle
Condition
- Completed
- New construction: Yes
- Year built: 2023
Details
- Builder model: Hayden
- Builder name: Mattamy Homes
Utilities & green energy
- Sewer: Public Sewer
- Water: Public
- Utilities for property: Cable Connected, Electricity Connected, Fire Hydrant, Natural Gas Connected, Public, Sewer Connected, Sprinkler Meter, Street Lights, Underground Utilities, Water Connected
Community & neighborhood
Community
- Community features: Clubhouse, Fitness Center, Park, Playground, Pool, Sidewalks
Location
- Region: Celebration
- Subdivision: CELEBRATION ISLAND VLG PH 1B
HOA & financial
HOA
- Has HOA: Yes
- HOA fee: $129 monthly
- Amenities included: Clubhouse, Fitness Center, Maintenance, Park, Playground, Pool, Recreation Facilities, Tennis Court(s)
- Services included: Community Pool, Recreational Facilities, Trash
- Association name: CROA - Celebration Residential Owners Association
- Association phone: 407-566-1200
Other fees
- Pet fee: $0 monthly
Other financial information
- Total actual rent: 0
Other
Other facts
- Listing terms: Cash,Conventional,FHA,VA Loan
- Ownership: Fee Simple
- Road surface type: Paved, Asphalt
Price history
| Date | Event | Price |
|---|---|---|
| 5/16/2024 | Sold | $940,000-3.6%$413/sqft |
Source: | ||
| 4/11/2024 | Pending sale | $975,000$429/sqft |
Source: | ||
| 4/5/2024 | Listed for sale | $975,000+2.7%$429/sqft |
Source: | ||
| 6/14/2023 | Listing removed | -- |
Source: | ||
| 5/15/2023 | Price change | $949,000-2.7%$417/sqft |
Source: | ||
Public tax history
| Year | Property taxes | Tax assessment |
|---|---|---|
| 2024 | $10,479 +233.7% | $607,100 +574.6% |
| 2023 | $3,140 +18.2% | $90,000 +38.5% |
| 2022 | $2,657 +19% | $65,000 +75.7% |
Find assessor info on the county website
Neighborhood: 34747
Nearby schools
GreatSchools rating
- 9/10Celebration SchoolGrades: K-8Distance: 3.3 mi
- 5/10Celebration High SchoolGrades: 9-12Distance: 1.3 mi
Schools provided by the listing agent
- Elementary: Celebration K-8
- Middle: Celebration K-8
- High: Celebration High
Source: Stellar MLS. This data may not be complete. We recommend contacting the local school district to confirm school assignments for this home.
Get a cash offer in 3 minutes
Find out how much your home could sell for in as little as 3 minutes with a no-obligation cash offer.
Estimated market value
$865,300
Get a cash offer in 3 minutes
Find out how much your home could sell for in as little as 3 minutes with a no-obligation cash offer.
Estimated market value
$865,300

