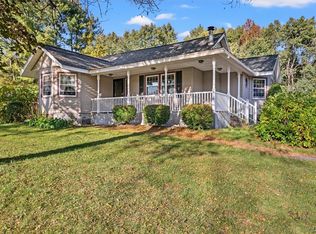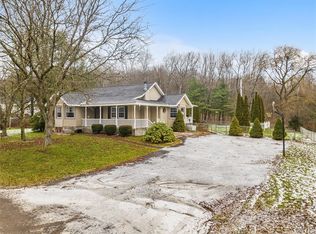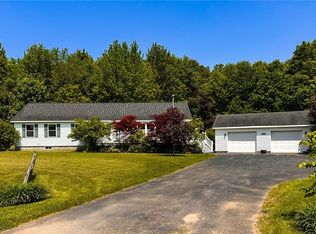Closed
$376,000
7569 Camroden Rd, Rome, NY 13440
3beds
2,352sqft
Single Family Residence
Built in 1970
9.72 Acres Lot
$411,000 Zestimate®
$160/sqft
$2,514 Estimated rent
Home value
$411,000
$386,000 - $436,000
$2,514/mo
Zestimate® history
Loading...
Owner options
Explore your selling options
What's special
Beautiful spacious ranch home with 3 Bedrooms on 9.72 acres of beautiful property. Kitchen is renovated, oversized, right, stylish, and great for the gourmet featuring top of the line appliances. Also, plenty of space for entertaining with eat-in area and large island / breakfast bar and sliders to large deck overlooking acres of property with privacy and views. Need more space... adjacent to the kitchen, there is a dining /sitting room, providing additional space for relaxation and socializing. The family room features a gas fireplace and a wet bar area. This room has the potential to be converted into a private in-law apartment, offering flexibility for different living arrangements. Enormous garages can fit 4 vehicles. Garage doors on front and back. The basement has tons of storage. For your relaxation and outdoor gatherings, enjoy the pool and fire pit area. Overall this ranch home offers a combination of spacious living areas, modern amentias, beautiful views, and outdoor recreational features, making it a desirable property for those seeking comfort, privacy, and a touch of luxury. Plus 9.03 acres, to be subdivided, available as 1st option to the purchaser for $35,000.
Zillow last checked: 8 hours ago
Listing updated: January 03, 2024 at 10:30am
Listed by:
Joseph A. McHarris 315-853-3535,
Coldwell Banker Sexton Real Estate
Bought with:
Michael P. Mulligan, 40MU1176457
Berkshire Hathaway Home Services CNY
Source: NYSAMLSs,MLS#: S1504314 Originating MLS: Mohawk Valley
Originating MLS: Mohawk Valley
Facts & features
Interior
Bedrooms & bathrooms
- Bedrooms: 3
- Bathrooms: 2
- Full bathrooms: 2
- Main level bathrooms: 2
- Main level bedrooms: 3
Bedroom 1
- Level: First
Bedroom 1
- Level: First
Bedroom 2
- Level: First
Bedroom 2
- Level: First
Bedroom 3
- Level: First
Bedroom 3
- Level: First
Basement
- Level: Basement
Basement
- Level: Basement
Dining room
- Level: First
Dining room
- Level: First
Family room
- Level: First
Family room
- Level: First
Kitchen
- Level: First
Kitchen
- Level: First
Heating
- Propane, Radiant Floor, Radiant
Appliances
- Included: Dryer, Dishwasher, Exhaust Fan, Electric Water Heater, Gas Cooktop, Gas Oven, Gas Range, Microwave, Refrigerator, Range Hood, Washer, Water Softener Owned
Features
- Wet Bar, Eat-in Kitchen, Separate/Formal Living Room, Granite Counters, Kitchen Island, Living/Dining Room, Pantry, Sliding Glass Door(s), Bedroom on Main Level, Main Level Primary, Workshop
- Flooring: Carpet, Hardwood, Laminate, Tile, Varies
- Doors: Sliding Doors
- Windows: Thermal Windows
- Basement: Crawl Space,Partial
- Number of fireplaces: 1
Interior area
- Total structure area: 2,352
- Total interior livable area: 2,352 sqft
Property
Parking
- Total spaces: 4
- Parking features: Attached, Electricity, Garage, Storage, Workshop in Garage, Water Available, Garage Door Opener
- Attached garage spaces: 4
Features
- Levels: One
- Stories: 1
- Patio & porch: Deck, Open, Patio, Porch
- Exterior features: Blacktop Driveway, Concrete Driveway, Deck, Pool, Patio
- Pool features: Above Ground
Lot
- Size: 9.72 Acres
- Dimensions: 230 x 911
- Features: Rural Lot
Details
- Additional structures: Shed(s), Storage
- Parcel number: 30360022600300010040000000
- Special conditions: Standard
Construction
Type & style
- Home type: SingleFamily
- Architectural style: Ranch
- Property subtype: Single Family Residence
Materials
- Vinyl Siding, Copper Plumbing, PEX Plumbing
- Foundation: Block, Poured
- Roof: Metal
Condition
- Resale
- Year built: 1970
Utilities & green energy
- Electric: Circuit Breakers
- Sewer: Septic Tank
- Water: Well
- Utilities for property: Cable Available, High Speed Internet Available
Community & neighborhood
Security
- Security features: Security System Leased
Location
- Region: Rome
Other
Other facts
- Listing terms: Cash,Conventional
Price history
| Date | Event | Price |
|---|---|---|
| 12/27/2023 | Sold | $376,000+4.7%$160/sqft |
Source: | ||
| 11/3/2023 | Pending sale | $359,000$153/sqft |
Source: | ||
| 10/3/2023 | Listing removed | -- |
Source: | ||
| 6/22/2023 | Pending sale | $359,000$153/sqft |
Source: | ||
| 6/19/2023 | Listed for sale | $359,000$153/sqft |
Source: | ||
Public tax history
| Year | Property taxes | Tax assessment |
|---|---|---|
| 2024 | -- | $166,400 |
| 2023 | -- | $166,400 |
| 2022 | -- | $166,400 |
Find assessor info on the county website
Neighborhood: 13440
Nearby schools
GreatSchools rating
- NAGeneral William Floyd Elementary SchoolGrades: PK-2Distance: 1.8 mi
- 4/10Holland Patent Middle SchoolGrades: 6-8Distance: 4.6 mi
- 8/10Holland Patent Central High SchoolGrades: 9-12Distance: 4.7 mi
Schools provided by the listing agent
- District: Holland Patent
Source: NYSAMLSs. This data may not be complete. We recommend contacting the local school district to confirm school assignments for this home.


