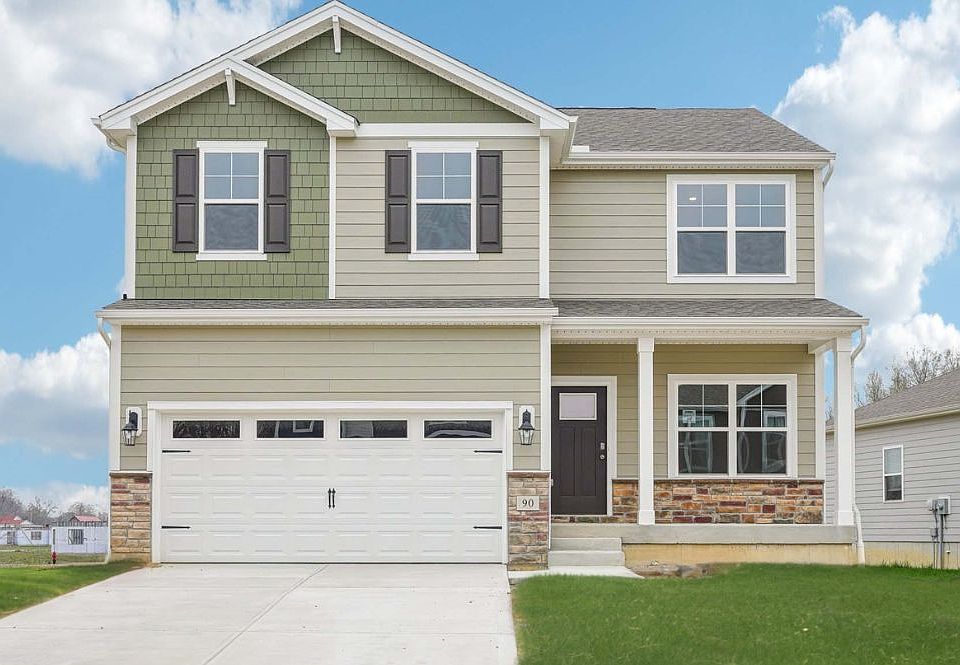D.R. Horton, America's Builder, introduces the Johnstown, a truly remarkable home. Spanning 3,062 square feet, this residence features 5 bedrooms, 3.5 baths, and a 3-car garage. This two-story gem includes a generous bedroom on the first floor, offering a complete living experience. The main floor features a sizable Great Room, dining area, and flex room, with the standout feature being the expansive kitchen with a large center island, ample countertop space, and a corner pantry. Upstairs, the living space is just as impressive, with a spacious primary bedroom, a luxurious en-suite bathroom, and not one but two walk-in closets. Additionally, there are 3 more sizable bedrooms, a loft area, and a convenient laundry room. The Johnstown is the ideal place to call home.
New construction
$479,900
7568 Yorkshire Dr, Dayton, OH 45414
5beds
3,062sqft
Single Family Residence
Built in 2025
0.36 Acres Lot
$479,000 Zestimate®
$157/sqft
$29/mo HOA
What's special
Loft areaFlex roomSpacious primary bedroomSizable great roomDining areaLarge center islandTwo walk-in closets
Call: (567) 978-2101
- 13 days |
- 161 |
- 2 |
Zillow last checked: 7 hours ago
Listing updated: October 14, 2025 at 07:26am
Listed by:
James McKinney 937-777-9464,
D.R. Horton Realty of Ohio Inc
Source: DABR MLS,MLS#: 945718 Originating MLS: Dayton Area Board of REALTORS
Originating MLS: Dayton Area Board of REALTORS
Travel times
Schedule tour
Select your preferred tour type — either in-person or real-time video tour — then discuss available options with the builder representative you're connected with.
Facts & features
Interior
Bedrooms & bathrooms
- Bedrooms: 5
- Bathrooms: 4
- Full bathrooms: 3
- 1/2 bathrooms: 1
- Main level bathrooms: 2
Bedroom
- Level: Second
- Dimensions: 17 x 14
Bedroom
- Level: Main
- Dimensions: 13 x 11
Bedroom
- Level: Second
- Dimensions: 12 x 11
Bedroom
- Level: Second
- Dimensions: 13 x 11
Bedroom
- Level: Second
- Dimensions: 11 x 11
Bonus room
- Level: Second
- Dimensions: 12 x 14
Dining room
- Level: Main
- Dimensions: 9 x 18
Entry foyer
- Level: Main
- Dimensions: 11 x 4
Great room
- Level: Main
- Dimensions: 16 x 18
Kitchen
- Level: Main
- Dimensions: 9 x 18
Laundry
- Level: Second
- Dimensions: 6 x 7
Office
- Level: Main
- Dimensions: 13 x 12
Heating
- Forced Air, Natural Gas
Cooling
- Central Air
Appliances
- Included: Electric Water Heater
Features
- Kitchen Island, Kitchen/Family Room Combo, Pantry, Quartz Counters, Solid Surface Counters, Walk-In Closet(s)
- Windows: Double Pane Windows, Vinyl
- Basement: Full
- Has fireplace: Yes
- Fireplace features: Electric
Interior area
- Total structure area: 3,062
- Total interior livable area: 3,062 sqft
Property
Parking
- Total spaces: 3
- Parking features: Garage
- Garage spaces: 3
Features
- Levels: Two
- Stories: 2
Lot
- Size: 0.36 Acres
Details
- Parcel number: A01 25923T0048
- Zoning: Residential
- Zoning description: Residential
Construction
Type & style
- Home type: SingleFamily
- Property subtype: Single Family Residence
Materials
- Stone, Vinyl Siding
Condition
- New Construction
- New construction: Yes
- Year built: 2025
Details
- Builder name: D.R. Horton
Utilities & green energy
- Water: Public
- Utilities for property: Natural Gas Available, Water Available
Community & HOA
Community
- Security: Smoke Detector(s)
- Subdivision: The Oaks of Yorkshire Reserve
HOA
- Has HOA: Yes
- HOA fee: $345 annually
- HOA name: Towne Properties
- HOA phone: 937-222-2550
Location
- Region: Dayton
Financial & listing details
- Price per square foot: $157/sqft
- Date on market: 10/14/2025
- Date available: 09/29/2025
- Listing terms: Conventional,FHA,VA Loan
About the community
Welcome to the Oaks of Yorkshire Reserve, a new home community by D.R. Horton in Butler Township, Ohio. Located right off Highway 70, The Oaks of Yorkshire Reserve is built on our Tradition Series of homes, offering you elegant styling with modern sensibilities.
The Oaks of Yorkshire Reserve is a beacon of care, each home designed with care and attention to detail. Ranging from 3-4 bedrooms and starting at 1,635 square feet, each home offering has something for every lifestyle. We have both ranches and two-story homes as well as a suite of customizable options packed into each of our floor plans. Here at The Oaks of Yorkshire Reserve, comfort is always within reach!
Butler Township also serves as the perfect backdrop for The Oaks of Yorkshire Reserve, a historic area in Ohio with a rich story. Now, it's the perfect hub for many restaurants, shops, and nature parks. Want a day enjoying the outdoors? The Taylorsville MetroPark is less than 15 minutes away and has camping, fishing, hiking, and biking opportunities. How about family dinner? Pop into the Old Dayton Pizza at Riverside Hideaway for a slice. Essentials such as ALDI and Kroger are nearby as well.
Schedule a visit with one of our knowledgeable sales agents to see how The Oaks of Yorkshire Reserve could be your next home!
Source: DR Horton

