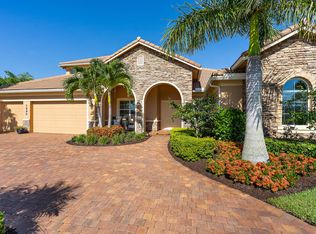Sold for $1,212,500
$1,212,500
7568 SE Ravissant Dr, Stuart, FL 34997
4beds
3,524sqft
Single Family Residence
Built in 2015
0.51 Acres Lot
$1,288,300 Zestimate®
$344/sqft
$7,473 Estimated rent
Home value
$1,288,300
$1.21M - $1.38M
$7,473/mo
Zestimate® history
Loading...
Owner options
Explore your selling options
What's special
The Crown Jewel of Tres Belle! This "Showcase" Estate Property sits on a ONE of a kind 1/2 Acre Oasis enveloped by Preserve Lands, tranquil Lakes & the Atlantic Ridge State Park. Enjoy Resort Style Amenities in your own back yard! Expansive Screened & Covered Patio, Stunning Designer Heated Pool & Spa, Cabana Bath, Cozy Fire Pit & Custom Tiki Hut w/LED lighting & TV. Step inside for Luxurious High End Finishes & Custom Craftsmanship: Coffered Ceilings, Crown Molding, Decorative Mill-work, Upgraded Flooring, Plantation Shutters, Custom Closets & Freshly Painted Interior. This Desirable "Deauville" Model by Kolter boasts over 300k in upgrades & improvements w/4 Bedrooms, Lg. Office, 4 full baths & 3 Car split Garage. One Garage outfitted w/A/C functions as a bonus workshop! Enjoy peace of mind w/ Solid CBS Construction, IMPACT Windows & Doors, Generac Generator, Barrel Tile Roof & Fenced Yard. Gated Community w/lakes & walking paths close to beaches, golf, restaurants, shops & I95! Wow!
Zillow last checked: 8 hours ago
Listing updated: March 21, 2024 at 07:45am
Listed by:
Carisa Bravoco 772-288-1111,
RE/MAX of Stuart
Bought with:
Carol Shea, 3285724
Robert Slack LLC
Source: Martin County REALTORS® of the Treasure Coast (MCRTC),MLS#: M20042634 Originating MLS: Martin County
Originating MLS: Martin County
Facts & features
Interior
Bedrooms & bathrooms
- Bedrooms: 4
- Bathrooms: 4
- Full bathrooms: 4
Primary bedroom
- Level: Main
- Dimensions: 20 x 17
Bedroom 2
- Level: Main
- Dimensions: 14 x 12
Bedroom 3
- Level: Main
- Dimensions: 13 x 11
Bedroom 4
- Level: Main
- Dimensions: 12 x 11
Dining room
- Level: Main
- Dimensions: 13 x 12
Family room
- Level: Main
- Dimensions: 19 x 19
Kitchen
- Level: Main
- Dimensions: 22 x 15
Living room
- Level: Main
- Dimensions: 15 x 18
Patio
- Level: Main
- Dimensions: 32 x 20
Heating
- Central, Zoned
Cooling
- Central Air, Ceiling Fan(s)
Appliances
- Included: Built-In Oven, Cooktop, Dryer, Dishwasher, Disposal, Gas Water Heater, Microwave, Refrigerator, Water Purifier, Washer
- Laundry: Laundry Tub
Features
- Attic, Breakfast Bar, Built-in Features, Breakfast Area, Bathtub, Separate/Formal Dining Room, Dual Sinks, Entrance Foyer, Eat-in Kitchen, French Door(s)/Atrium Door(s), Garden Tub/Roman Tub, High Ceilings, Kitchen Island, Primary Downstairs, Pantry, Pull Down Attic Stairs, Sitting Area in Primary, Split Bedrooms, Separate Shower, Walk-In Closet(s)
- Flooring: Porcelain Tile, Tile, Vinyl
- Windows: Plantation Shutters, Impact Glass
- Attic: Pull Down Stairs
Interior area
- Total structure area: 4,684
- Total interior livable area: 3,524 sqft
Property
Parking
- Total spaces: 3
- Parking features: Attached, Garage, Garage Door Opener
- Has attached garage: Yes
- Covered spaces: 3
Features
- Stories: 1
- Patio & porch: Covered, Patio, Screened
- Exterior features: Fence, Sprinkler/Irrigation, Lighting, Patio
- Has private pool: Yes
- Pool features: Concrete, Fenced, Gunite, Heated, In Ground, Screen Enclosure
- Fencing: Yard Fenced
- Has view: Yes
- View description: Courtyard, Pool, Preserve
- Waterfront features: Lake
Lot
- Size: 0.51 Acres
- Features: Cul-De-Sac, Sprinklers Automatic
Details
- Additional structures: Cabana
- Parcel number: 043941008000002600
- Zoning description: PUD-R
Construction
Type & style
- Home type: SingleFamily
- Architectural style: Mediterranean,Ranch
- Property subtype: Single Family Residence
Materials
- Block, Concrete, Stucco
- Roof: Barrel,Concrete,Tile
Condition
- Resale
- Year built: 2015
- Major remodel year: 2020
Utilities & green energy
- Electric: Generator
- Sewer: Public Sewer
- Water: Public
- Utilities for property: Cable Available, Natural Gas Available, Natural Gas Connected, Sewer Connected, Underground Utilities, Water Connected
Community & neighborhood
Security
- Security features: Fenced, Gated Community, Smoke Detector(s)
Community
- Community features: Street Lights, Sidewalks, Trails/Paths, Gated
Location
- Region: Stuart
- Subdivision: Tres Belle
HOA & financial
HOA
- Has HOA: Yes
- HOA fee: $329 monthly
- Services included: Association Management, Common Areas, Cable TV, Internet, Security
Other
Other facts
- Listing terms: Cash,Conventional
- Ownership: Fee Simple
Price history
| Date | Event | Price |
|---|---|---|
| 3/20/2024 | Sold | $1,212,500-4.9%$344/sqft |
Source: | ||
| 2/15/2024 | Pending sale | $1,275,000$362/sqft |
Source: | ||
| 1/18/2024 | Listed for sale | $1,275,000+88.9%$362/sqft |
Source: | ||
| 4/20/2016 | Sold | $674,900$192/sqft |
Source: | ||
| 3/10/2016 | Pending sale | $674,900$192/sqft |
Source: Kolter Homes Realty, LLC #RX-10210367 Report a problem | ||
Public tax history
| Year | Property taxes | Tax assessment |
|---|---|---|
| 2024 | $11,533 +1.7% | $716,857 +3% |
| 2023 | $11,340 +3.4% | $695,978 +3% |
| 2022 | $10,966 -0.6% | $675,707 +3% |
Find assessor info on the county website
Neighborhood: 34997
Nearby schools
GreatSchools rating
- 8/10Crystal Lake Elementary SchoolGrades: PK-5Distance: 3.2 mi
- 5/10Dr. David L. Anderson Middle SchoolGrades: 6-8Distance: 0.5 mi
- 5/10South Fork High SchoolGrades: 9-12Distance: 2.6 mi
Schools provided by the listing agent
- Middle: David L. Anderson
Source: Martin County REALTORS® of the Treasure Coast (MCRTC). This data may not be complete. We recommend contacting the local school district to confirm school assignments for this home.
Get a cash offer in 3 minutes
Find out how much your home could sell for in as little as 3 minutes with a no-obligation cash offer.
Estimated market value$1,288,300
Get a cash offer in 3 minutes
Find out how much your home could sell for in as little as 3 minutes with a no-obligation cash offer.
Estimated market value
$1,288,300
